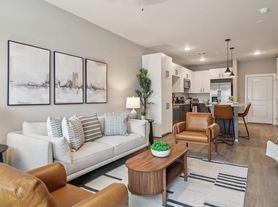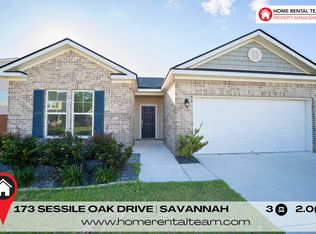Check out our video walkthrough: https
youtu. be/KzoIlPVJOHA
Spacious, versatile, and perfectly located 136 Meadowside Lane offers the ideal blend of comfort and convenience. This 4-bedroom, 3.5-bath home features TWO owner's suites (one on the main level and another upstairs), perfect for multi-generational living or added privacy. The open-concept layout connects the kitchen, dining, and living areas seamlessly, while a large bonus room upstairs can serve as an office, or media space or 5th bedroom! Enjoy a fenced backyard, two-car garage, and a spacious driveway, all tucked into a quiet cul-de-sac. Community amenities and a location close to shopping, restaurants, grocery stores, and more make this home a fabulous rental opportunity. If you're looking for space, style, and suburban comfort just minutes from everything Savannah has to offer, this is the one! Pets considered on a case-by-case basis.
House for rent
$3,000/mo
136 Meadowside Ln, Savannah, GA 31405
4beds
2,280sqft
Price may not include required fees and charges.
Singlefamily
Available now
Central air, electric, ceiling fan
Dryer hookup laundry
2 Parking spaces parking
Electric, central
What's special
Fenced backyardTwo-car garageOpen-concept layoutQuiet cul-de-sacLarge bonus roomSpacious driveway
- 27 days |
- -- |
- -- |
Travel times
Looking to buy when your lease ends?
Consider a first-time homebuyer savings account designed to grow your down payment with up to a 6% match & a competitive APY.
Facts & features
Interior
Bedrooms & bathrooms
- Bedrooms: 4
- Bathrooms: 4
- Full bathrooms: 3
- 1/2 bathrooms: 1
Heating
- Electric, Central
Cooling
- Central Air, Electric, Ceiling Fan
Appliances
- Included: Dishwasher, Microwave, Oven, Range, Refrigerator
- Laundry: Dryer Hookup, Hookups, Washer Hookup
Features
- Ceiling Fan(s), Pantry
Interior area
- Total interior livable area: 2,280 sqft
Video & virtual tour
Property
Parking
- Total spaces: 2
- Parking features: Covered
- Details: Contact manager
Features
- Exterior features: Architecture Style: Traditional, Attached, Ceiling Fan(s), Clubhouse, Coastal Empire Team, Community, Dryer Hookup, Electric Water Heater, Heating system: Central, Heating: Electric, Pantry, Playground, Pool, Sidewalks, Street Lights, Washer Hookup
- Has private pool: Yes
Details
- Parcel number: 10991C01082
Construction
Type & style
- Home type: SingleFamily
- Property subtype: SingleFamily
Condition
- Year built: 2007
Community & HOA
Community
- Features: Clubhouse, Playground
HOA
- Amenities included: Pool
Location
- Region: Savannah
Financial & listing details
- Lease term: Contact For Details
Price history
| Date | Event | Price |
|---|---|---|
| 7/30/2025 | Listed for rent | $3,000$1/sqft |
Source: Hive MLS #SA335472 | ||
| 5/12/2022 | Sold | $345,000-1.4%$151/sqft |
Source: Public Record | ||
| 4/8/2022 | Pending sale | $350,000$154/sqft |
Source: Coldwell Banker Platinum Properties #266568 | ||
| 4/8/2022 | Contingent | $350,000$154/sqft |
Source: | ||
| 3/30/2022 | Listed for sale | $350,000+79.1%$154/sqft |
Source: | ||

