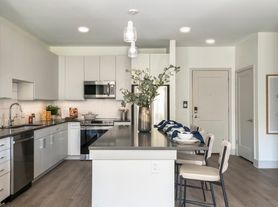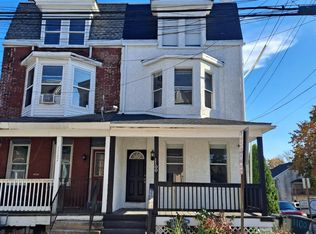Available Septemebr 1 Living In Luxury! Beautiful 2-bedroom, 2.5 bath row filled with every bell and whistle from top to bottom. Pristine condition, move-in ready. An open and airy floor plan allows for the perfect set-up when entertaining guests and visitors. 9 ft. ceilings, hardwood flooring, gas fireplace, recessed lighting, flows right throughout the living and dining area. Contemporary chef-style kitchen designed to include counter seating, a center island, granite counter-tops, maple cabinetry, stainless steel appliances. Sliders in the dining room lead out back to a huge deck with incredible views. Additional half bath complete the 1st floor. Continue to the upper level which showcases an oversized main suite w/ private bath, an additional bedroom of great size, 2nd hall bath w/shower&tub combo. Down to the lower level awaits the fully finished area. Easy maintenance of tile floor, spacious laundry area, extra storage, and sliders exit out back. Central air, tastefully decorated with warm, neutral colors, attached garage plus driveway parking. Upper Merion school district, within minutes to Conshohocken's attractions, shopping centers, major roads and highways. Close to Plymouth Meeting, I-76, King of Prussia and college universities!
Townhouse for rent
$2,950/mo
136 Moorehead Ave, West Conshohocken, PA 19428
2beds
2,094sqft
Price may not include required fees and charges.
Townhouse
Available now
Cats, dogs OK
Central air, electric, ceiling fan
In basement laundry
Driveway parking
Natural gas, forced air, fireplace
What's special
Gas fireplaceContemporary chef-style kitchenFully finished areaSpacious laundry areaCenter islandRecessed lightingMaple cabinetry
- 99 days |
- -- |
- -- |
Travel times
Looking to buy when your lease ends?
Consider a first-time homebuyer savings account designed to grow your down payment with up to a 6% match & a competitive APY.
Facts & features
Interior
Bedrooms & bathrooms
- Bedrooms: 2
- Bathrooms: 2
- Full bathrooms: 2
Rooms
- Room types: Dining Room, Family Room
Heating
- Natural Gas, Forced Air, Fireplace
Cooling
- Central Air, Electric, Ceiling Fan
Appliances
- Included: Dishwasher, Dryer, Microwave, Range, Refrigerator, Washer
- Laundry: In Basement, In Unit
Features
- Cathedral Ceiling(s), Ceiling Fan(s), Eat-in Kitchen, Primary Bath(s)
- Flooring: Carpet, Wood
- Has basement: Yes
- Has fireplace: Yes
Interior area
- Total interior livable area: 2,094 sqft
Video & virtual tour
Property
Parking
- Parking features: Driveway, On Street
- Details: Contact manager
Features
- Exterior features: Contact manager
Details
- Parcel number: 240001992154
Construction
Type & style
- Home type: Townhouse
- Property subtype: Townhouse
Condition
- Year built: 2013
Building
Management
- Pets allowed: Yes
Community & HOA
Location
- Region: West Conshohocken
Financial & listing details
- Lease term: Contact For Details
Price history
| Date | Event | Price |
|---|---|---|
| 10/12/2025 | Price change | $2,950-1.7%$1/sqft |
Source: Bright MLS #PAMC2151540 | ||
| 9/10/2025 | Price change | $3,000-3.2%$1/sqft |
Source: Bright MLS #PAMC2151540 | ||
| 9/3/2025 | Price change | $3,100-3.1%$1/sqft |
Source: Bright MLS #PAMC2151540 | ||
| 8/15/2025 | Listed for rent | $3,200+28%$2/sqft |
Source: Bright MLS #PAMC2151540 | ||
| 7/18/2019 | Listing removed | $2,500$1/sqft |
Source: Keller Williams Real Estate | ||

