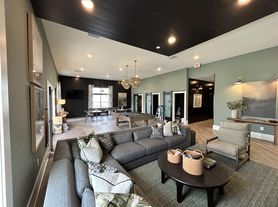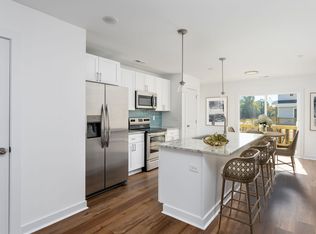Welcome to 136 Palm Ave in the desirable Mallory Creek Plantation community of Winnabow, NC!
This charming 3-bedroom, 2-bathroom home offers a bright, open layout, stylish finishes, and access to resort-style neighborhood amenities.
Step inside to find wood-look laminate flooring throughout the main living areas and bedrooms perfect for easy maintenance. The living room features a vaulted ceiling and ceiling fan with light, creating a comfortable and airy gathering space that opens to the dining area.
The kitchen includes white cabinetry, recessed lighting, a window for natural light, a counter-height seating area, and a pantry for added storage. All major appliances are included refrigerator, range, microwave, and dishwasher making this home move-in ready.
Down the hall, you'll find a convenient laundry closet, two cozy guest bedrooms, and a full guest bathroom. The primary suite offers a walk-in closet and a walk-in shower with sliding glass doors for a touch of modern comfort.
Relax and unwind on your rocking chair front porch or enjoy the back patio overlooking your yard. The one-car garage provides parking and additional storage space.
Residents of Mallory Creek Plantation enjoy fantastic amenities, including two community pools, a clubhouse, playground, and walking trails. Home located within minutes of downtown Wilmington, and just 30 minutes to Southport, Caswell, and Oak Island beaches.
Bedrooms: 3
Bathrooms: 2
Flooring: Laminate
Garage: 1-car
Appliances: Refrigerator, Dishwasher, Range, Microwave, Washer & Dryer
Community Amenities: Two Pools, Playground, Clubhouse, Walking Trails
Renter Pays Utilities
No smoking, e-cigarettes, or vaping permitted.
Application Requirements:
All applicants over 18 years old are subject to background, credit, employment, and rental history checks. Non-refundable application fee covers: credit check, background check, reference check.
We abide by the terms of the Federal Fair Housing Act.
House for rent
Accepts Zillow applications
$1,950/mo
136 N Palm Dr, Winnabow, NC 28479
3beds
1,235sqft
Price may not include required fees and charges.
Single family residence
Available Mon Dec 1 2025
No pets
Central air
Hookups laundry
Attached garage parking
What's special
Recessed lightingRocking chair front porchVaulted ceilingWalk-in showerOne-car garageWood-look laminate flooringWalk-in closet
- 8 days |
- -- |
- -- |
Travel times
Facts & features
Interior
Bedrooms & bathrooms
- Bedrooms: 3
- Bathrooms: 2
- Full bathrooms: 2
Cooling
- Central Air
Appliances
- Included: Dishwasher, Microwave, Oven, Refrigerator, WD Hookup
- Laundry: Hookups
Features
- WD Hookup, Walk In Closet
Interior area
- Total interior livable area: 1,235 sqft
Property
Parking
- Parking features: Attached
- Has attached garage: Yes
- Details: Contact manager
Features
- Exterior features: Walk In Closet
- Has private pool: Yes
Details
- Parcel number: 059JI005
Construction
Type & style
- Home type: SingleFamily
- Property subtype: Single Family Residence
Community & HOA
HOA
- Amenities included: Pool
Location
- Region: Winnabow
Financial & listing details
- Lease term: 1 Year
Price history
| Date | Event | Price |
|---|---|---|
| 11/12/2025 | Price change | $1,950+5.4%$2/sqft |
Source: Zillow Rentals | ||
| 11/8/2025 | Listed for rent | $1,850$1/sqft |
Source: Zillow Rentals | ||
| 11/5/2025 | Sold | $275,000-4.8%$223/sqft |
Source: | ||
| 10/8/2025 | Contingent | $289,000$234/sqft |
Source: | ||
| 9/25/2025 | Listed for sale | $289,000$234/sqft |
Source: | ||

