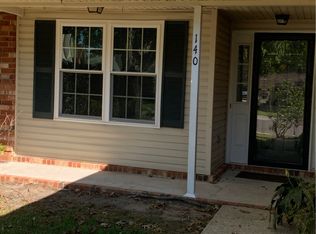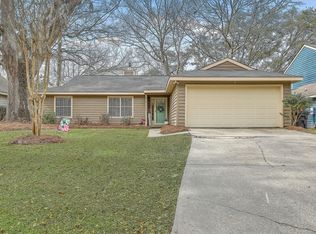Closed
$305,000
136 Old Saybrook Rd, North Charleston, SC 29418
4beds
1,658sqft
Single Family Residence
Built in 1987
7,405.2 Square Feet Lot
$305,900 Zestimate®
$184/sqft
$2,194 Estimated rent
Home value
$305,900
$291,000 - $321,000
$2,194/mo
Zestimate® history
Loading...
Owner options
Explore your selling options
What's special
Back on market at no fault of seller. Welcome to 136 Old Saybrook Road! This 4 bedroom, 2 bathroom home is ideally situated on a cul de sac in the highly desirable and convenient Archdale subdivision. New HVAC in 2024! As you enter the home, you are greeted by a large family room with tall, vaulted ceilings. Continuing further, a hallway on the right guides you to the two guest bedrooms, as well as a full guest bathroom and separate, designated laundry room. The spacious kitchen is situated towards the back of the home, and features stainless steel appliances and ample cabinet space. Upstairs, you will find two additional rooms, one being the generous primary bedroom and large ensuite full bathroom complete with double sinks.A HUGE upstairs loft serves as a perfect flex space, office, or 4th bedroom. The large fully fenced in backyard, complete with a storage shed, mature live oaks, and concrete patio is a great spot to unwind after a long day. NO HOA!!! Park your boat in the driveway, behind your wooden double gate, or under the cover of the 1 car garage. This is the perfect location and price point for anyone-whether you're looking for your next primary residence or your next great investment property! Schedule a showing today, this won't last long!
Zillow last checked: 8 hours ago
Listing updated: November 04, 2025 at 06:40am
Listed by:
Carolina One Real Estate 843-779-8660
Bought with:
Carolina One Real Estate
Source: CTMLS,MLS#: 25022351
Facts & features
Interior
Bedrooms & bathrooms
- Bedrooms: 4
- Bathrooms: 2
- Full bathrooms: 2
Heating
- Electric
Cooling
- Central Air
Appliances
- Laundry: Electric Dryer Hookup, Washer Hookup
Features
- Ceiling - Blown, Ceiling - Cathedral/Vaulted, Ceiling - Smooth, High Ceilings, Ceiling Fan(s), Eat-in Kitchen
- Flooring: Carpet, Ceramic Tile, Luxury Vinyl
- Windows: Skylight(s)
- Number of fireplaces: 1
- Fireplace features: Living Room, One, Wood Burning
Interior area
- Total structure area: 1,658
- Total interior livable area: 1,658 sqft
Property
Parking
- Total spaces: 1
- Parking features: Garage, Attached, Garage Door Opener
- Attached garage spaces: 1
Features
- Levels: Two
- Stories: 2
- Patio & porch: Patio
- Fencing: Privacy,Wood
Lot
- Size: 7,405 sqft
- Features: 0 - .5 Acre, Cul-De-Sac
Details
- Additional structures: Shed(s)
- Parcel number: 1811111042000
Construction
Type & style
- Home type: SingleFamily
- Architectural style: Colonial,Traditional
- Property subtype: Single Family Residence
Materials
- Vinyl Siding
- Foundation: Slab
- Roof: Architectural
Condition
- New construction: No
- Year built: 1987
Utilities & green energy
- Sewer: Public Sewer
- Water: Public
- Utilities for property: Dominion Energy, Dorchester Cnty Water and Sewer Dept, Dorchester Cnty Water Auth
Community & neighborhood
Community
- Community features: Near Public Transport, Trash
Location
- Region: North Charleston
- Subdivision: Archdale
Other
Other facts
- Listing terms: Any
Price history
| Date | Event | Price |
|---|---|---|
| 11/3/2025 | Sold | $305,000-3.1%$184/sqft |
Source: | ||
| 9/22/2025 | Price change | $314,900-3.1%$190/sqft |
Source: | ||
| 8/14/2025 | Listed for sale | $325,000+168.5%$196/sqft |
Source: | ||
| 7/10/2024 | Listing removed | -- |
Source: CTMLS #24015234 Report a problem | ||
| 6/16/2024 | Listed for rent | $2,250$1/sqft |
Source: CTMLS #24015234 Report a problem | ||
Public tax history
| Year | Property taxes | Tax assessment |
|---|---|---|
| 2024 | $5,076 +11.4% | $13,956 +14.9% |
| 2023 | $4,557 +0.6% | $12,147 |
| 2022 | $4,530 | $12,147 |
Find assessor info on the county website
Neighborhood: 29418
Nearby schools
GreatSchools rating
- 7/10Windsor Hill Arts Infused Elementary SchoolGrades: PK-5Distance: 2.4 mi
- 3/10River Oaks Middle SchoolGrades: 6-8Distance: 1.5 mi
- 8/10Fort Dorchester High SchoolGrades: 9-12Distance: 1.8 mi
Schools provided by the listing agent
- Elementary: Windsor Hill
- Middle: River Oaks
- High: Ft. Dorchester
Source: CTMLS. This data may not be complete. We recommend contacting the local school district to confirm school assignments for this home.
Get a cash offer in 3 minutes
Find out how much your home could sell for in as little as 3 minutes with a no-obligation cash offer.
Estimated market value$305,900
Get a cash offer in 3 minutes
Find out how much your home could sell for in as little as 3 minutes with a no-obligation cash offer.
Estimated market value
$305,900

