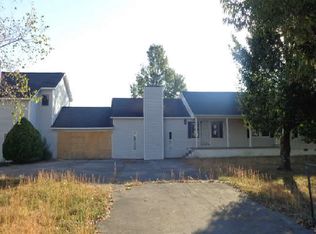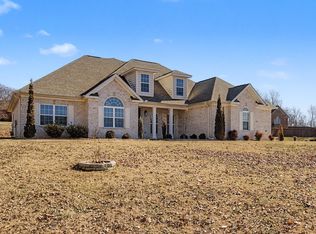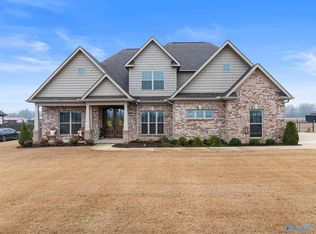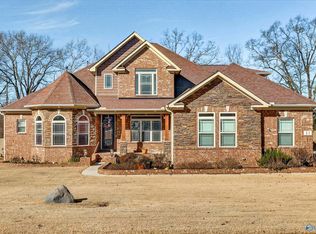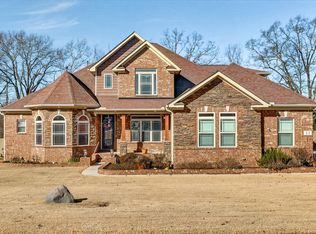4-bedroom, luxury metal siding home set on nearly 3 acres of flat and useable land. This property features an insulated, climate-controlled shop with multiple bays, including 1 RV height, along with a second-level storage area. Also including under the same roof is an attached heated and cooled studio apartment/ office, currently used for entertaining, complete with a half bath, pet washing station, and storm shelter. Inside the home, you’ll find soaring ceilings over a open living, kitchen, and dining area, creating a dramatic yet welcoming space ideal for both everyday living and entertaining. You will not want to miss the walk-in pantry complete with storage and coffee bar right off of the kitchen.The private owner’s suite is thoughtfully isolated and includes an oversized walk-in closet with custom built-in shelving and a beautifully appointed bathroom. The 2nd story of the home features 2 bedrooms with a sitting area overlooking the main living spaces. In addition, the home offers a full mother-in-law suite / second owner’s suite—all on the main level—featuring its own living area, spacious bedroom, walk-in closet, and private bath, perfect for multi-generational living or long-term guests. Step outside onto the homes multiple covered porches offering plenty of space and time for sitting, sipping and fun.
Conveniently located within 35 minutes of Redstone Gate 9, Research Park, and Huntsville. So, if you are looking for a luxury home with the amenities and outdoor space for homesteading or simply fresh air, 136 Pepper Rd is a must see.
Active
Price cut: $10K (2/4)
$675,000
136 Pepper Rd, Taft, TN 38488
4beds
3,451sqft
Est.:
Single Family Residence, Residential
Built in 2022
2.77 Acres Lot
$-- Zestimate®
$196/sqft
$-- HOA
What's special
Second-level storage areaHalf bathLuxury metal siding homeBeautifully appointed bathroomPet washing station
- 35 days |
- 9,513 |
- 616 |
Zillow last checked: 8 hours ago
Listing updated: February 04, 2026 at 08:40am
Listing Provided by:
Brooke Rozell 931-625-3433,
Capstone Realty 931-427-8312
Source: RealTracs MLS as distributed by MLS GRID,MLS#: 3073371
Tour with a local agent
Facts & features
Interior
Bedrooms & bathrooms
- Bedrooms: 4
- Bathrooms: 6
- Full bathrooms: 4
- 1/2 bathrooms: 2
- Main level bedrooms: 2
Bedroom 1
- Features: Suite
- Level: Suite
- Area: 272 Square Feet
- Dimensions: 16x17
Bedroom 2
- Area: 224 Square Feet
- Dimensions: 14x16
Bedroom 3
- Area: 266 Square Feet
- Dimensions: 14x19
Bedroom 4
- Area: 285 Square Feet
- Dimensions: 15x19
Primary bathroom
- Features: Primary Bedroom
- Level: Primary Bedroom
Dining room
- Features: Combination
- Level: Combination
- Area: 200 Square Feet
- Dimensions: 10x20
Kitchen
- Area: 153 Square Feet
- Dimensions: 9x17
Living room
- Features: Combination
- Level: Combination
- Area: 380 Square Feet
- Dimensions: 19x20
Other
- Features: Utility Room
- Level: Utility Room
- Area: 72 Square Feet
- Dimensions: 8x9
Other
- Features: Gathering Room
- Level: Gathering Room
- Area: 464 Square Feet
- Dimensions: 29x16
Recreation room
- Features: Main Level
- Level: Main Level
- Area: 221 Square Feet
- Dimensions: 13x17
Heating
- Central
Cooling
- Central Air, Electric, Other
Appliances
- Included: Electric Oven, Cooktop, Dishwasher, Refrigerator
- Laundry: Electric Dryer Hookup, Washer Hookup
Features
- Built-in Features, Ceiling Fan(s), Extra Closets, High Ceilings, In-Law Floorplan, Open Floorplan, Pantry, Smart Thermostat, Walk-In Closet(s), High Speed Internet, Kitchen Island
- Flooring: Vinyl
- Basement: None
- Number of fireplaces: 1
- Fireplace features: Electric
Interior area
- Total structure area: 3,451
- Total interior livable area: 3,451 sqft
- Finished area above ground: 3,451
Property
Parking
- Total spaces: 5
- Parking features: Detached, Attached, Driveway
- Garage spaces: 2
- Carport spaces: 3
- Covered spaces: 5
- Has uncovered spaces: Yes
Features
- Levels: Two
- Stories: 2
- Patio & porch: Patio, Covered, Porch
- Fencing: Partial
Lot
- Size: 2.77 Acres
- Features: Cleared, Level
- Topography: Cleared,Level
Details
- Additional structures: Storm Shelter, Guest House, Storage
- Parcel number: 166 02014 000
- Special conditions: Standard
Construction
Type & style
- Home type: SingleFamily
- Architectural style: Other
- Property subtype: Single Family Residence, Residential
Materials
- Other
- Roof: Metal
Condition
- New construction: No
- Year built: 2022
Utilities & green energy
- Sewer: Septic Tank
- Water: Public
- Utilities for property: Electricity Available, Water Available
Green energy
- Energy efficient items: Insulation
Community & HOA
Community
- Subdivision: Marko Sims Subdivision
HOA
- Has HOA: No
Location
- Region: Taft
Financial & listing details
- Price per square foot: $196/sqft
- Tax assessed value: $522,200
- Annual tax amount: $2,480
- Date on market: 1/7/2026
- Electric utility on property: Yes
Estimated market value
Not available
Estimated sales range
Not available
Not available
Price history
Price history
| Date | Event | Price |
|---|---|---|
| 2/4/2026 | Price change | $675,000-1.5%$196/sqft |
Source: | ||
| 1/7/2026 | Listed for sale | $685,000-2.1%$198/sqft |
Source: | ||
| 1/7/2026 | Listing removed | -- |
Source: Owner Report a problem | ||
| 12/19/2025 | Listed for sale | $699,900-2.8%$203/sqft |
Source: Owner Report a problem | ||
| 9/22/2025 | Listing removed | $719,750$209/sqft |
Source: | ||
Public tax history
Public tax history
| Year | Property taxes | Tax assessment |
|---|---|---|
| 2025 | $2,480 | $130,550 |
| 2024 | $2,480 +13% | $130,550 +71.4% |
| 2023 | $2,195 +1230% | $76,150 +870.1% |
Find assessor info on the county website
BuyAbility℠ payment
Est. payment
$3,684/mo
Principal & interest
$3184
Property taxes
$264
Home insurance
$236
Climate risks
Neighborhood: 38488
Nearby schools
GreatSchools rating
- NABlanche SchoolGrades: PK-8Distance: 3.9 mi
- 6/10Lincoln County High SchoolGrades: 9-12Distance: 12 mi
Schools provided by the listing agent
- Elementary: Blanche School
- Middle: Blanche School
- High: Lincoln County High School
Source: RealTracs MLS as distributed by MLS GRID. This data may not be complete. We recommend contacting the local school district to confirm school assignments for this home.
- Loading
- Loading
