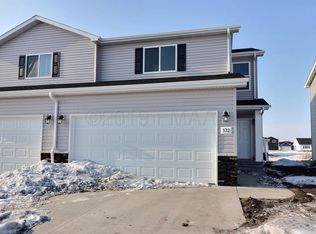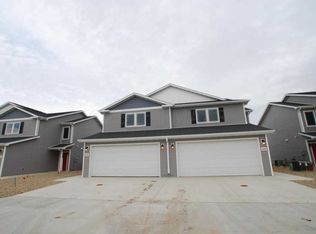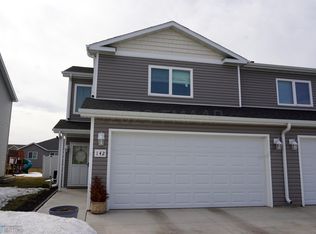Completed! VALUE SERIES SAKAKAWEA Floor Plan. Find everything you're looking for in this beautiful 2 story home, with unfinished basement. The main level features dining, living and kitchen area. An exquisite master bedroom highlights a private bath featuring comfort height vanity, stand up shower and large walk in closet. The upper level also includes additional bedrooms and full bath. Plenty of opportunity to make this home your own with the unfinished basement ready for a family room and additional completed 3/4 bath.
This property is off market, which means it's not currently listed for sale or rent on Zillow. This may be different from what's available on other websites or public sources.



