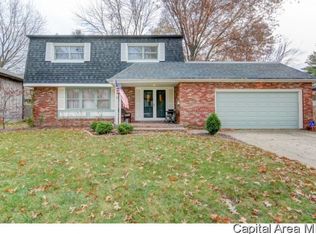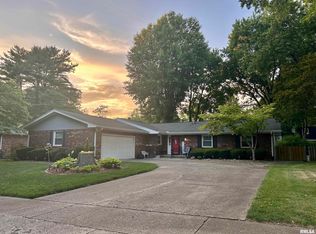Sold for $230,000 on 07/09/25
$230,000
136 Pinehurst Dr, Springfield, IL 62704
4beds
2,589sqft
Single Family Residence, Residential
Built in 1970
9,030 Square Feet Lot
$234,800 Zestimate®
$89/sqft
$2,338 Estimated rent
Home value
$234,800
$216,000 - $254,000
$2,338/mo
Zestimate® history
Loading...
Owner options
Explore your selling options
What's special
Check out this 4 bedroom, 2 bathroom ranch home, ideally situated in a Country Club Estates. Boasting an open floor plan, this home invites natural light to flood every corner, creating a warm and welcoming atmosphere throughout, perfect for hosting! The spacious living areas seamlessly flow into one another, offering the perfect setting for both family living and entertaining. With a split living floorplan you have three generously sized bedrooms and on side of the home with a primary suite on the other, you'll have all the room you need for comfort and privacy. Outside, the home is nestled in a friendly community with convenient access to local shops, schools, and parks—making it an ideal location for families or anyone looking to enjoy a vibrant neighborhood. This home offers the perfect blend of space, light, and location—don't miss out on the opportunity to make it yours! Selling as-is, as reported.
Zillow last checked: 8 hours ago
Listing updated: July 09, 2025 at 01:14pm
Listed by:
Clayton C Yates 217-371-1370,
The Real Estate Group, Inc.
Bought with:
Jami R Winchester, 475109074
The Real Estate Group, Inc.
Source: RMLS Alliance,MLS#: CA1034699 Originating MLS: Capital Area Association of Realtors
Originating MLS: Capital Area Association of Realtors

Facts & features
Interior
Bedrooms & bathrooms
- Bedrooms: 4
- Bathrooms: 2
- Full bathrooms: 2
Bedroom 1
- Level: Main
- Dimensions: 11ft 1in x 21ft 0in
Bedroom 2
- Level: Main
- Dimensions: 14ft 11in x 11ft 1in
Bedroom 3
- Level: Main
- Dimensions: 11ft 8in x 11ft 4in
Bedroom 4
- Level: Main
- Dimensions: 14ft 11in x 13ft 0in
Other
- Level: Main
- Dimensions: 13ft 9in x 21ft 1in
Other
- Area: 0
Family room
- Level: Main
- Dimensions: 22ft 11in x 17ft 6in
Kitchen
- Level: Main
- Dimensions: 9ft 4in x 21ft 1in
Living room
- Level: Main
- Dimensions: 23ft 1in x 14ft 2in
Main level
- Area: 2589
Heating
- Forced Air
Cooling
- Central Air
Appliances
- Included: Dishwasher, Disposal, Dryer, Microwave, Range, Refrigerator, Washer
Features
- Basement: Finished,Partial
- Number of fireplaces: 1
- Fireplace features: Family Room, Wood Burning
Interior area
- Total structure area: 2,589
- Total interior livable area: 2,589 sqft
Property
Parking
- Total spaces: 2
- Parking features: Attached
- Attached garage spaces: 2
Lot
- Size: 9,030 sqft
- Dimensions: 70 x 129
- Features: Other
Details
- Parcel number: 2206.0107007
Construction
Type & style
- Home type: SingleFamily
- Architectural style: Ranch
- Property subtype: Single Family Residence, Residential
Materials
- Stone, Wood Siding
- Foundation: Concrete Perimeter
- Roof: Shingle
Condition
- New construction: No
- Year built: 1970
Utilities & green energy
- Sewer: Public Sewer
- Water: Public
Community & neighborhood
Location
- Region: Springfield
- Subdivision: Country Club Estates
Price history
| Date | Event | Price |
|---|---|---|
| 7/9/2025 | Sold | $230,000$89/sqft |
Source: | ||
| 6/3/2025 | Pending sale | $230,000$89/sqft |
Source: | ||
| 6/2/2025 | Price change | $230,000-7.8%$89/sqft |
Source: | ||
| 5/2/2025 | Price change | $249,500-0.2%$96/sqft |
Source: | ||
| 4/8/2025 | Price change | $250,000-5.6%$97/sqft |
Source: | ||
Public tax history
| Year | Property taxes | Tax assessment |
|---|---|---|
| 2024 | $5,780 +4.9% | $74,818 +9.5% |
| 2023 | $5,512 +5.4% | $68,340 +6.2% |
| 2022 | $5,227 +3.8% | $64,331 +3.9% |
Find assessor info on the county website
Neighborhood: 62704
Nearby schools
GreatSchools rating
- 9/10Owen Marsh Elementary SchoolGrades: K-5Distance: 0.6 mi
- 2/10U S Grant Middle SchoolGrades: 6-8Distance: 1.5 mi
- 7/10Springfield High SchoolGrades: 9-12Distance: 2.6 mi

Get pre-qualified for a loan
At Zillow Home Loans, we can pre-qualify you in as little as 5 minutes with no impact to your credit score.An equal housing lender. NMLS #10287.

