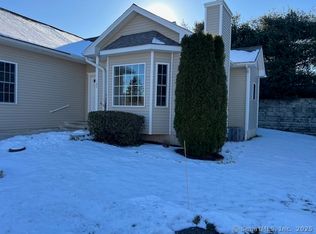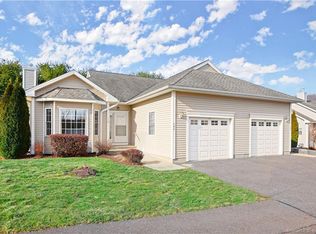Sold for $421,500 on 08/13/25
$421,500
136 Pond View Circle #136, Beacon Falls, CT 06403
2beds
1,328sqft
Condominium
Built in 2005
-- sqft lot
$427,600 Zestimate®
$317/sqft
$-- Estimated rent
Home value
$427,600
$381,000 - $479,000
Not available
Zestimate® history
Loading...
Owner options
Explore your selling options
What's special
Welcome to 136 Pond View Circle, nestled in a peaceful, well-kept community known for its friendly neighbors and inviting atmosphere. This beautifully updated 2 bedroom condo offers the best of both comfort and quality, with access to a charming on-site clubhouse and quiet surroundings. Inside, the entire unit was completely redone in 2021-including all mechanical systems-for a move-in-ready experience. Enjoy the warmth of a gas fireplace, grilling on your large deck, refinished hardwood floors, main floor laundry, and updated full bathrooms. The stunning kitchen features everything new and opens into bright, welcoming living spaces. New ceiling fans were thoughtfully added throughout the home to provide overhead lighting not included in the original build. The spacious primary en-suite bedroom offers plenty of room to unwind, with generous closet space and additional storage throughout the home. Finish the basement to any kind of liveable space you'd enjoy! Conveniently located near shopping and major highways, this property blends comfort, style, and everyday practicality.
Zillow last checked: 8 hours ago
Listing updated: August 13, 2025 at 05:47pm
Listed by:
BROOKE TEAM AT EXP REALTY,
Nicholas Greene 203-217-7137,
eXp Realty 866-828-3951
Bought with:
Eva E. Zaniewska, RES.0785221
William Raveis Real Estate
Source: Smart MLS,MLS#: 24104304
Facts & features
Interior
Bedrooms & bathrooms
- Bedrooms: 2
- Bathrooms: 2
- Full bathrooms: 2
Primary bedroom
- Level: Main
- Area: 257.3 Square Feet
- Dimensions: 16.6 x 15.5
Bedroom
- Level: Main
- Area: 119.48 Square Feet
- Dimensions: 11.6 x 10.3
Primary bathroom
- Level: Main
- Area: 57 Square Feet
- Dimensions: 7.5 x 7.6
Bathroom
- Level: Main
- Area: 40.32 Square Feet
- Dimensions: 8.4 x 4.8
Kitchen
- Level: Main
- Area: 150.49 Square Feet
- Dimensions: 14.9 x 10.1
Living room
- Level: Main
- Area: 237.6 Square Feet
- Dimensions: 18 x 13.2
Heating
- Forced Air, Natural Gas
Cooling
- Central Air
Appliances
- Included: Gas Range, Microwave, Range Hood, Refrigerator, Dishwasher, Washer, Dryer, Water Heater
- Laundry: Main Level
Features
- Smart Thermostat
- Doors: Storm Door(s)
- Basement: Full,Unfinished,Storage Space,Hatchway Access,Interior Entry,Concrete
- Attic: Access Via Hatch
- Number of fireplaces: 1
Interior area
- Total structure area: 1,328
- Total interior livable area: 1,328 sqft
- Finished area above ground: 1,328
Property
Parking
- Total spaces: 2
- Parking features: Attached, Paved, Off Street, Driveway, Garage Door Opener
- Attached garage spaces: 1
- Has uncovered spaces: Yes
Accessibility
- Accessibility features: 32" Minimum Door Widths, Bath Grab Bars, Raised Toilet
Features
- Stories: 1
- Patio & porch: Porch, Deck
- Exterior features: Sidewalk, Rain Gutters
Lot
- Features: Level
Details
- Parcel number: 2514820
- Zoning: PRD-2
Construction
Type & style
- Home type: Condo
- Architectural style: Ranch
- Property subtype: Condominium
Materials
- Vinyl Siding
Condition
- New construction: No
- Year built: 2005
Utilities & green energy
- Sewer: Public Sewer
- Water: Public
- Utilities for property: Underground Utilities, Cable Available
Green energy
- Green verification: ENERGY STAR Certified Homes
- Energy efficient items: Thermostat, Doors
Community & neighborhood
Community
- Community features: Adult Community 55
Senior living
- Senior community: Yes
Location
- Region: Beacon Falls
HOA & financial
HOA
- Has HOA: Yes
- HOA fee: $411 monthly
- Amenities included: Clubhouse, Management
- Services included: Maintenance Grounds, Trash, Snow Removal, Road Maintenance, Insurance
Price history
| Date | Event | Price |
|---|---|---|
| 8/13/2025 | Sold | $421,500+5.4%$317/sqft |
Source: | ||
| 7/7/2025 | Listed for sale | $399,999$301/sqft |
Source: | ||
Public tax history
Tax history is unavailable.
Neighborhood: 06403
Nearby schools
GreatSchools rating
- 8/10Laurel Ledge SchoolGrades: PK-5Distance: 0.9 mi
- 6/10Long River Middle SchoolGrades: 6-8Distance: 6.8 mi
- 7/10Woodland Regional High SchoolGrades: 9-12Distance: 1.1 mi

Get pre-qualified for a loan
At Zillow Home Loans, we can pre-qualify you in as little as 5 minutes with no impact to your credit score.An equal housing lender. NMLS #10287.
Sell for more on Zillow
Get a free Zillow Showcase℠ listing and you could sell for .
$427,600
2% more+ $8,552
With Zillow Showcase(estimated)
$436,152
