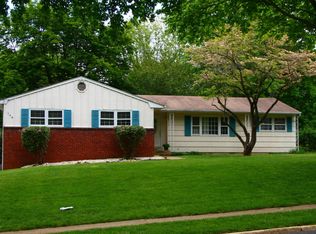Here's your opportunity to let your creativity fly! This 4 BR 2.5 Bath home has so much potential! Add a little TLC & personal touches & this could be yours! Before stepping inside, enjoy views of the charming neighborhood from your open front porch! Foyer entry than welcomes you, complete w/newer flrs & neutral tones. LR is spacious & bright! Add a new coat of paint & update the carpet for a refreshing finish! FDR features HW Flrs waiting for a new shine! Spruce up the EIK w/modern touches! Plenty of rm for new cabinetry & addtl storage + a spacious area for dining w/access to the deck! Extensive FR, 1/2 Bath & Laundry Rm round out the main lvl. All 4 BRs are a great size. Master Suite w/custom closet & attached full bath. Huge basement is waiting for finishes. Upgraded electrical panel.
This property is off market, which means it's not currently listed for sale or rent on Zillow. This may be different from what's available on other websites or public sources.
