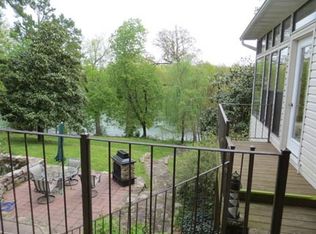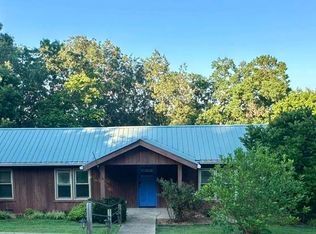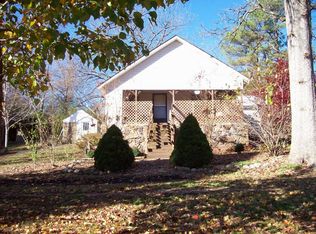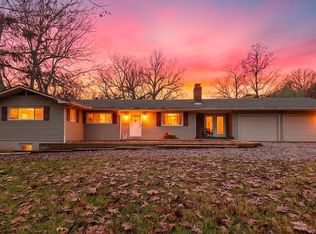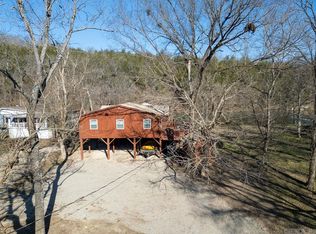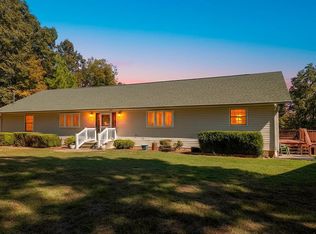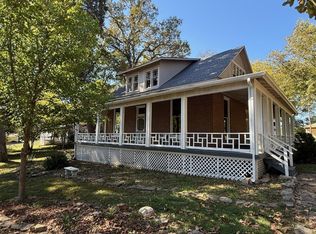Indulge in the River Lifestyle! This beautiful waterfront home on Spring River offers stunning water views and a peaceful atmosphere. With 2,828 +/- sq ft of living space, the residence features four bedrooms, three full bathrooms, and a fully finished walk-out basement. The interior design showcases beautiful windows and doors that provide unobstructed views of the water. The open living, dining, and kitchen area is perfect for entertaining. The gorgeous stone fireplace (propane) and vaulted ceilings add warmth and character to the space. The exterior features three main relaxation areas: a deck off the main floor, a patio off the walk-out basement, a stair walkway leading to a new relaxing deck over the water and a gazebo located between the home and river with stunning water views! This property is furnished and move-in ready.
Active
$424,900
136 Riverview Drive, Mammoth Spring, AR 72554
4beds
2,828sqft
Est.:
Single Family Residence
Built in 2008
0.41 Acres Lot
$415,200 Zestimate®
$150/sqft
$-- HOA
What's special
Waterfront homeStunning water viewsVaulted ceilingsGorgeous stone fireplaceBeautiful windows and doors
- 221 days |
- 145 |
- 4 |
Zillow last checked: 8 hours ago
Listing updated: November 08, 2025 at 03:53pm
Listed by:
Teah Morris 417-280-5550,
Westgate Realty Inc 417-257-2733
Source: SOMOMLS,MLS#: 60294278
Tour with a local agent
Facts & features
Interior
Bedrooms & bathrooms
- Bedrooms: 4
- Bathrooms: 3
- Full bathrooms: 3
Rooms
- Room types: Loft, Living Areas (2), Family Room, Master Bedroom, Bedroom
Heating
- Heat Pump, Central, Electric, Other - See Remarks
Cooling
- Central Air, Heat Pump
Appliances
- Included: Dishwasher, Free-Standing Electric Oven, Microwave, Refrigerator
- Laundry: Main Level
Features
- Walk-in Shower, High Ceilings, Vaulted Ceiling(s)
- Basement: Concrete,Exterior Entry,Interior Entry,Finished,Walk-Out Access,Full
- Attic: Fully Floored
- Has fireplace: Yes
- Fireplace features: Propane
Interior area
- Total structure area: 2,828
- Total interior livable area: 2,828 sqft
- Finished area above ground: 1,779
- Finished area below ground: 1,049
Property
Parking
- Total spaces: 1
- Parking features: Circular Driveway, Paved, Garage Faces Front, Driveway
- Attached garage spaces: 1
- Has uncovered spaces: Yes
Features
- Levels: Two
- Stories: 2
- Patio & porch: Patio, Covered, Front Porch, Deck
- Exterior features: Rain Gutters
- Has view: Yes
- View description: River, Water
- Has water view: Yes
- Water view: Water,River
- Waterfront features: Waterfront
Lot
- Size: 0.41 Acres
- Features: Waterfront, Sloped
Details
- Additional structures: Gazebo
- Parcel number: 77526869001
Construction
Type & style
- Home type: SingleFamily
- Architectural style: Traditional
- Property subtype: Single Family Residence
Materials
- Foundation: Poured Concrete
- Roof: Metal
Condition
- Year built: 2008
Utilities & green energy
- Sewer: Public Sewer
- Water: Public
Community & HOA
Community
- Subdivision: Fulton-Not in List
Location
- Region: Mammoth Spring
Financial & listing details
- Price per square foot: $150/sqft
- Tax assessed value: $293,150
- Annual tax amount: $2,673
- Date on market: 5/12/2025
- Listing terms: Cash,VA Loan,USDA/RD,FHA,Conventional
- Road surface type: Asphalt, Concrete
Estimated market value
$415,200
$394,000 - $436,000
$1,741/mo
Price history
Price history
| Date | Event | Price |
|---|---|---|
| 5/12/2025 | Listed for sale | $424,900+4.1%$150/sqft |
Source: | ||
| 1/22/2024 | Sold | $408,000-4%$144/sqft |
Source: | ||
| 1/8/2024 | Contingent | $425,000$150/sqft |
Source: | ||
| 12/1/2023 | Listed for sale | $425,000+6.3%$150/sqft |
Source: | ||
| 11/1/2023 | Listing removed | $399,900$141/sqft |
Source: | ||
Public tax history
Public tax history
| Year | Property taxes | Tax assessment |
|---|---|---|
| 2024 | $2,673 +10.1% | $58,080 +10% |
| 2023 | $2,429 | $52,800 |
| 2022 | $2,429 +34.9% | $52,800 +34.9% |
Find assessor info on the county website
BuyAbility℠ payment
Est. payment
$2,391/mo
Principal & interest
$2079
Property taxes
$163
Home insurance
$149
Climate risks
Neighborhood: 72554
Nearby schools
GreatSchools rating
- 4/10Mammoth Spring Elementary SchoolGrades: PK-6Distance: 0.3 mi
- 5/10Mammoth Spring High SchoolGrades: 7-12Distance: 0.3 mi
Schools provided by the listing agent
- Elementary: Mammoth Spring
- Middle: Mammoth Spring
- High: Mammoth Spring
Source: SOMOMLS. This data may not be complete. We recommend contacting the local school district to confirm school assignments for this home.
- Loading
- Loading
