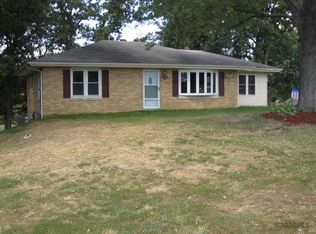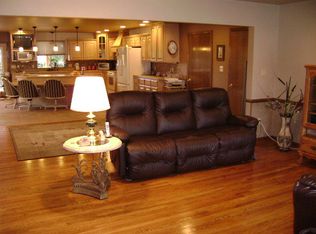Sold on 09/29/23
Price Unknown
136 Route U, Centertown, MO 65023
3beds
1,697sqft
Single Family Residence
Built in 1960
1.99 Acres Lot
$238,900 Zestimate®
$--/sqft
$1,455 Estimated rent
Home value
$238,900
$227,000 - $253,000
$1,455/mo
Zestimate® history
Loading...
Owner options
Explore your selling options
What's special
This handsome ranch has been wonderfully cared for and is ready for new owners. A spacious living room with large picture window frames the outdoors and maximizes the natural light. The real showstopper is the gorgeous custom kitchen with rich cabinets, sleek appliances and stylish back splash. Step down to the lower level family room that is ready to host game day or movie night. The 3rd bedroom is non-conforming and is currently being used as an office with a generous built in desk with storage. Tame the clutter in this laundry room with folding station and pretty cabinets. The storage room with built in shelves will keep your things organized and balanced. Sitting on nearly 2 park like acres there is plenty of room for play or deer watching.
Zillow last checked: 8 hours ago
Listing updated: September 01, 2024 at 09:32pm
Listed by:
Nicole Patterson 573-619-7223,
Keller Williams Realty
Bought with:
Nicole Patterson, 2000159147
Keller Williams Realty
Source: JCMLS,MLS#: 10066005
Facts & features
Interior
Bedrooms & bathrooms
- Bedrooms: 3
- Bathrooms: 2
- Full bathrooms: 1
- 1/2 bathrooms: 1
Primary bedroom
- Level: Main
- Area: 157.69 Square Feet
- Dimensions: 13.42 x 11.75
Bedroom 2
- Level: Main
- Area: 139.97 Square Feet
- Dimensions: 10.5 x 13.33
Bedroom 3
- Description: non-conforming, no window or closet
- Level: Lower
- Area: 123.66 Square Feet
- Dimensions: 12.58 x 9.83
Dining room
- Level: Main
- Area: 144.69 Square Feet
- Dimensions: 18.67 x 7.75
Family room
- Level: Lower
- Area: 301.15 Square Feet
- Dimensions: 26.58 x 11.33
Kitchen
- Level: Main
- Area: 131.86 Square Feet
- Dimensions: 15.83 x 8.33
Laundry
- Level: Lower
- Area: 97.5 Square Feet
- Dimensions: 12.58 x 7.75
Living room
- Level: Main
- Area: 280.54 Square Feet
- Dimensions: 21.58 x 13
Heating
- FANG
Cooling
- Central Air
Appliances
- Included: Range Hood, Microwave, Refrigerator, Cooktop
Features
- Basement: Walk-Out Access,Full
- Has fireplace: Yes
Interior area
- Total structure area: 1,697
- Total interior livable area: 1,697 sqft
- Finished area above ground: 1,227
- Finished area below ground: 470
Property
Parking
- Details: Basement
Lot
- Size: 1.99 Acres
Details
- Parcel number: 0707250003001027
Construction
Type & style
- Home type: SingleFamily
- Architectural style: Ranch
- Property subtype: Single Family Residence
Materials
- Brick
Condition
- Year built: 1960
Community & neighborhood
Location
- Region: Centertown
Price history
| Date | Event | Price |
|---|---|---|
| 9/29/2023 | Sold | -- |
Source: | ||
| 8/15/2023 | Pending sale | $179,900$106/sqft |
Source: | ||
| 8/10/2023 | Listed for sale | $179,900$106/sqft |
Source: | ||
| 10/12/2016 | Sold | -- |
Source: Agent Provided | ||
Public tax history
| Year | Property taxes | Tax assessment |
|---|---|---|
| 2025 | -- | $18,700 +4.9% |
| 2024 | $1,146 +0% | $17,820 |
| 2023 | $1,146 +5.7% | $17,820 +5.9% |
Find assessor info on the county website
Neighborhood: 65023
Nearby schools
GreatSchools rating
- 5/10Pioneer Trail Elementary SchoolGrades: K-5Distance: 6.9 mi
- 8/10Thomas Jefferson Middle SchoolGrades: 6-8Distance: 8.4 mi
- 5/10Capital City High SchoolGrades: 9-12Distance: 11.1 mi

