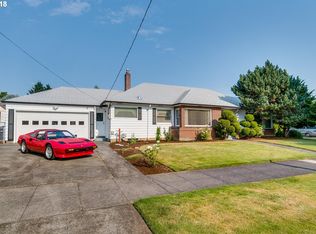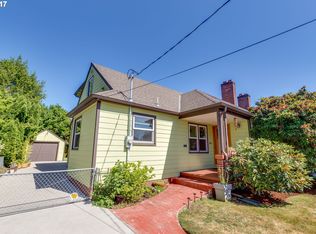Sold
$465,000
136 SE 85th Ave, Portland, OR 97216
3beds
2,094sqft
Residential, Single Family Residence
Built in 1949
5,227.2 Square Feet Lot
$459,700 Zestimate®
$222/sqft
$2,803 Estimated rent
Home value
$459,700
$432,000 - $487,000
$2,803/mo
Zestimate® history
Loading...
Owner options
Explore your selling options
What's special
Mid-Century charm with endless possibilities! Located a short distance from shopping, coffee and retail locations, this well cared for home in Montavilla has hardwood floors throughout the living room and two bedrooms on the main floor. Upstairs you'll find a third, large bedroom (may be non-conforming) that could also be used for an office, media room, or recreation room. The upstairs also has additional storage, and room or expansion. Downstairs, the partially finished basement has plenty of room for entertaining and further expansion/finishing as well. You can barbecue and entertain in the private backyard all year round, thanks to the covered patio. With a Bike Score of 98, Walk Score of 86, and nearby bus lines, you can easily enjoy all Montavilla and the surrounding area has to offer. The current owners have loved this home for decades, and now it's your turn to make it your own! [Home Energy Score = 1. HES Report at https://rpt.greenbuildingregistry.com/hes/OR10238814]
Zillow last checked: 8 hours ago
Listing updated: June 25, 2025 at 02:28am
Listed by:
Jim Burgum 503-348-0226,
MORE Realty
Bought with:
Lily Wyss, 201217797
Living Room Realty
Source: RMLS (OR),MLS#: 689309426
Facts & features
Interior
Bedrooms & bathrooms
- Bedrooms: 3
- Bathrooms: 1
- Full bathrooms: 1
- Main level bathrooms: 1
Primary bedroom
- Level: Main
- Area: 120
- Dimensions: 12 x 10
Bedroom 2
- Level: Main
- Area: 110
- Dimensions: 11 x 10
Bedroom 3
- Level: Upper
- Area: 190
- Dimensions: 19 x 10
Kitchen
- Level: Main
- Area: 140
- Width: 10
Living room
- Level: Main
- Area: 176
- Dimensions: 16 x 11
Heating
- Forced Air
Cooling
- Central Air
Appliances
- Included: Free-Standing Range, Free-Standing Refrigerator, Microwave, Stainless Steel Appliance(s), Electric Water Heater
Features
- Flooring: Hardwood, Vinyl, Wall to Wall Carpet
- Windows: Vinyl Frames
- Basement: Full,Partially Finished
- Number of fireplaces: 1
Interior area
- Total structure area: 2,094
- Total interior livable area: 2,094 sqft
Property
Parking
- Total spaces: 1
- Parking features: Driveway, Detached
- Garage spaces: 1
- Has uncovered spaces: Yes
Features
- Levels: Two
- Stories: 2
- Patio & porch: Covered Patio
- Exterior features: Yard
- Fencing: Fenced
Lot
- Size: 5,227 sqft
- Features: Gentle Sloping, Level, Sprinkler, SqFt 5000 to 6999
Details
- Parcel number: R284670
Construction
Type & style
- Home type: SingleFamily
- Property subtype: Residential, Single Family Residence
Materials
- Vinyl Siding
- Roof: Composition
Condition
- Resale
- New construction: No
- Year built: 1949
Utilities & green energy
- Gas: Gas
- Sewer: Public Sewer
- Water: Public
Community & neighborhood
Location
- Region: Portland
Other
Other facts
- Listing terms: Cash,Conventional,FHA
- Road surface type: Paved
Price history
| Date | Event | Price |
|---|---|---|
| 6/24/2025 | Sold | $465,000+5.7%$222/sqft |
Source: | ||
| 6/4/2025 | Pending sale | $439,990$210/sqft |
Source: | ||
| 5/30/2025 | Listed for sale | $439,990$210/sqft |
Source: | ||
Public tax history
| Year | Property taxes | Tax assessment |
|---|---|---|
| 2025 | $5,421 +3.7% | $201,200 +3% |
| 2024 | $5,226 +4% | $195,340 +3% |
| 2023 | $5,026 +2.2% | $189,660 +3% |
Find assessor info on the county website
Neighborhood: Montavilla
Nearby schools
GreatSchools rating
- 8/10Vestal Elementary SchoolGrades: K-5Distance: 0.3 mi
- 9/10Harrison Park SchoolGrades: K-8Distance: 1 mi
- 4/10Leodis V. McDaniel High SchoolGrades: 9-12Distance: 1.4 mi
Schools provided by the listing agent
- Elementary: Vestal
- Middle: Harrison Park
- High: Leodis Mcdaniel
Source: RMLS (OR). This data may not be complete. We recommend contacting the local school district to confirm school assignments for this home.
Get a cash offer in 3 minutes
Find out how much your home could sell for in as little as 3 minutes with a no-obligation cash offer.
Estimated market value
$459,700
Get a cash offer in 3 minutes
Find out how much your home could sell for in as little as 3 minutes with a no-obligation cash offer.
Estimated market value
$459,700

