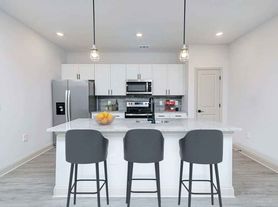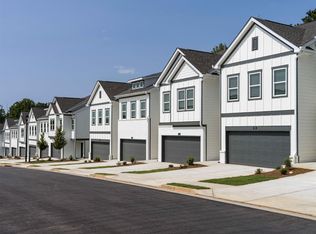Beautiful End-unit townhome in the desirable Twin Lakes community in Hoschton, Exit 129! This well-maintained 3 bed, 2.5 bath home features an open-concept layout with abundant natural light, luxury vinyl plank flooring on the main level, and a modern kitchen with granite countertops, stainless steel appliances, and a large center island. Upstairs, the spacious owner's suite offers a walk-in closet and dual vanities, while two additional bedrooms provide flexibility for guests or a home office. Enjoy added privacy and extra green space as this is a premium end unit. The private backyard, attached garage, and driveway add to the home's convenience. Mailboxes and guest parking spaces are also located nearby. Located in a vibrant, amenity-rich neighborhood with access to pools, clubhouse, gym, walking trails, lakes, pickleball courts, and more. Easy access to I-85, local shops, restaurants, and top-rated schools. Enjoy great conditions at the unbeatable rents well below market rates!
Listings identified with the FMLS IDX logo come from FMLS and are held by brokerage firms other than the owner of this website. The listing brokerage is identified in any listing details. Information is deemed reliable but is not guaranteed. 2025 First Multiple Listing Service, Inc.
Townhouse for rent
$2,200/mo
136 Salt Lake Ln, Hoschton, GA 30548
3beds
1,770sqft
Price may not include required fees and charges.
Townhouse
Available now
No pets
Central air
In unit laundry
2 Attached garage spaces parking
Central
What's special
Attached garagePrivate backyardLarge center islandOpen-concept layoutAbundant natural lightStainless steel appliancesModern kitchen
- 151 days |
- -- |
- -- |
Travel times
Looking to buy when your lease ends?
Consider a first-time homebuyer savings account designed to grow your down payment with up to a 6% match & a competitive APY.
Facts & features
Interior
Bedrooms & bathrooms
- Bedrooms: 3
- Bathrooms: 3
- Full bathrooms: 2
- 1/2 bathrooms: 1
Heating
- Central
Cooling
- Central Air
Appliances
- Included: Dishwasher, Disposal, Dryer, Microwave, Oven, Range, Refrigerator, Stove, Washer
- Laundry: In Unit, Laundry Closet, Upper Level
Features
- Walk In Closet, Walk-In Closet(s)
- Flooring: Carpet
Interior area
- Total interior livable area: 1,770 sqft
Video & virtual tour
Property
Parking
- Total spaces: 2
- Parking features: Attached
- Has attached garage: Yes
- Details: Contact manager
Features
- Stories: 2
- Exterior features: Contact manager
Details
- Parcel number: 121B3101
Construction
Type & style
- Home type: Townhouse
- Property subtype: Townhouse
Condition
- Year built: 2023
Building
Management
- Pets allowed: No
Community & HOA
Community
- Features: Playground
Location
- Region: Hoschton
Financial & listing details
- Lease term: 12 Months
Price history
| Date | Event | Price |
|---|---|---|
| 6/22/2025 | Listed for rent | $2,200$1/sqft |
Source: FMLS GA #7601787 | ||
| 7/26/2023 | Sold | $365,000$206/sqft |
Source: Public Record | ||
| 5/21/2023 | Listed for sale | $365,000+7.4%$206/sqft |
Source: | ||
| 3/10/2023 | Listing removed | -- |
Source: | ||
| 3/5/2023 | Price change | $339,990-1.4%$192/sqft |
Source: | ||

