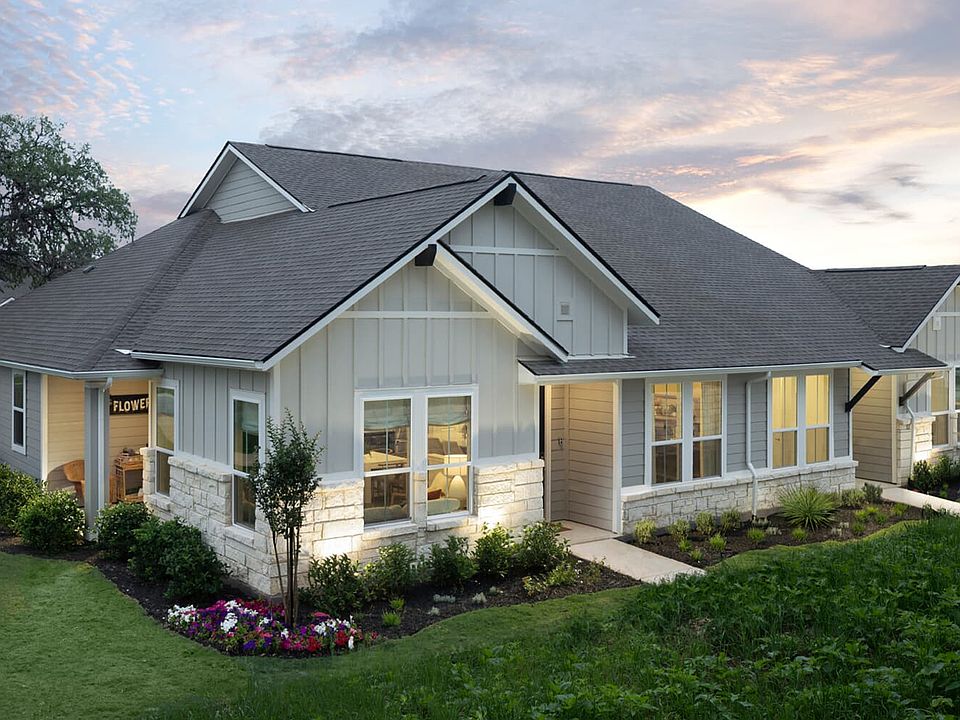Lindale plan with SHORE flooring, quartz countertops, 8' doors throughout, Express cordless blinds
Active
Special offer
$293,111
136 Stewart Dr #101, San Marcos, TX 78666
2beds
1,459sqft
Condominium
Built in 2024
-- sqft lot
$-- Zestimate®
$201/sqft
$438/mo HOA
What's special
Shore flooringQuartz countertopsExpress cordless blinds
Call: (830) 406-4474
- 239 days |
- 105 |
- 4 |
Zillow last checked: 7 hours ago
Listing updated: October 14, 2025 at 12:42pm
Listed by:
Richard Romeo (713) 534-3412,
Next Door Realty LLC
Source: Unlock MLS,MLS#: 1651073
Travel times
Schedule tour
Select your preferred tour type — either in-person or real-time video tour — then discuss available options with the builder representative you're connected with.
Facts & features
Interior
Bedrooms & bathrooms
- Bedrooms: 2
- Bathrooms: 2
- Full bathrooms: 2
- Main level bedrooms: 2
Primary bedroom
- Features: Ceiling Fan(s), Smart Home, Walk-In Closet(s)
- Level: Main
Primary bathroom
- Features: Quartz Counters, Double Vanity, Separate Shower, Walk-in Shower
- Level: Main
Kitchen
- Features: Kitchen Island, Quartz Counters, Open to Family Room, Pantry, Plumbed for Icemaker, Smart Home
- Level: Main
Heating
- Natural Gas
Cooling
- Central Air, Electric
Appliances
- Included: Built-In Gas Range, Dishwasher, Disposal, Exhaust Fan, Microwave, Plumbed For Ice Maker, Gas Water Heater
Features
- Ceiling Fan(s), Quartz Counters, Double Vanity, Electric Dryer Hookup, Kitchen Island, Open Floorplan, Pantry, Primary Bedroom on Main, Smart Home, Walk-In Closet(s), Washer Hookup
- Flooring: Tile
- Windows: Blinds
Interior area
- Total interior livable area: 1,459 sqft
Video & virtual tour
Property
Parking
- Total spaces: 2
- Parking features: Garage Faces Rear
- Garage spaces: 2
Accessibility
- Accessibility features: None
Features
- Levels: One
- Stories: 1
- Patio & porch: Covered
- Exterior features: Gutters Full, Pest Tubes in Walls
- Pool features: None
- Fencing: None
- Has view: Yes
- View description: None
- Waterfront features: None
Lot
- Size: 4,791.6 Square Feet
- Features: Landscaped, Sprinkler - Automatic
Details
- Additional structures: None
- Parcel number: R194658
- Special conditions: Standard
Construction
Type & style
- Home type: Condo
- Property subtype: Condominium
Materials
- Foundation: Slab
- Roof: Composition
Condition
- New Construction
- New construction: Yes
- Year built: 2024
Details
- Builder name: Brookfield Residential
Utilities & green energy
- Sewer: Public Sewer
- Water: Public
- Utilities for property: Cable Available, Electricity Connected, Internet-Cable, Natural Gas Connected, Phone Available, Phone Connected, Sewer Connected, Underground Utilities, Water Connected
Community & HOA
Community
- Features: Clubhouse, Cluster Mailbox, Curbs, Dog Park, Fitness Center, Gated, Golf, Planned Social Activities, Pool, Putting Green, Restaurant, Sidewalks, Underground Utilities
- Senior community: Yes
- Subdivision: Villas at Kissing Tree
HOA
- Has HOA: Yes
- Services included: Common Area Maintenance, Security
- HOA fee: $438 monthly
- HOA name: Kissing Tree
Location
- Region: San Marcos
Financial & listing details
- Price per square foot: $201/sqft
- Date on market: 2/19/2025
- Listing terms: Cash,Conventional,FHA,VA Loan
- Electric utility on property: Yes
About the community
PoolGolfCourseTrailsClubhouse+ 2 more
The Villas at Kissing Tree are designed for your forever stay-cation, with low maintenance living and the closest proximity to the sprawling amenity campus, The Mix! The Villas are crafted for a truly low-maintenance lifestyle so that you can enjoy w
3% towards closing and more!*
3% towards closing, plus an appliance and blind package on select homes at Kissing Tree!*Source: Brookfield Residential

