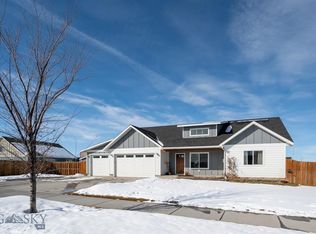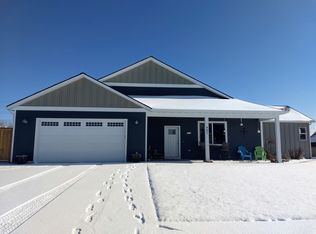Sold on 01/14/25
Price Unknown
136 Stewart Loop, Bozeman, MT 59718
4beds
2,294sqft
Single Family Residence
Built in 2016
1.3 Acres Lot
$847,400 Zestimate®
$--/sqft
$4,003 Estimated rent
Home value
$847,400
$771,000 - $932,000
$4,003/mo
Zestimate® history
Loading...
Owner options
Explore your selling options
What's special
Situated on an oversized 1.3-acre lot, this property offers the perfect blend of comfort, functionality, and stunning mountain views. The expansive 2,294 sq ft main residence features an open layout with spacious living areas, ideal for both relaxation and entertaining. With 4 bedrooms, 3 bathrooms, and a large bonus room, there's plenty of space for family and guests alike.
The upgraded kitchen is a chef’s dream, boasting modern appliances, granite countertops, and a commercial-grade gas stove—perfect for both everyday meals and hosting gatherings.
In addition to the 3-car attached garage, the property also includes an oversized 2-car detached garage, offering abundant storage and workspace options. Above the attached garage, you'll find a charming 1-bedroom, 1-bathroom accessory dwelling unit (ADU), providing great potential for guest accommodations or rental income.
Step outside to enjoy 1.3 acres of beautifully landscaped grounds, featuring raised garden beds, underground sprinklers, and drip irrigation on a separate well for low water bills and easy maintenance. With ample room for a future shop and breathtaking mountain views, the outdoor space offers a peaceful retreat.
Adding to the home’s appeal, solar panels power both the main residence and the ADU, resulting in $0 energy bills to date—an incredible bonus for eco-conscious homeowners.
This property seamlessly combines beauty, sustainability, and functionality—a rare find offering endless possibilities.
Zillow last checked: 8 hours ago
Listing updated: January 14, 2025 at 11:48am
Listed by:
Sunny Odegard 406-570-4931,
Starner Commercial Real Estate
Bought with:
Marty Krueger, RBS-46631
Windermere Great Divide-Bozeman
Source: Big Sky Country MLS,MLS#: 397004Originating MLS: Big Sky Country MLS
Facts & features
Interior
Bedrooms & bathrooms
- Bedrooms: 4
- Bathrooms: 3
- Full bathrooms: 2
- 3/4 bathrooms: 1
Heating
- Forced Air, Natural Gas, Solar
Cooling
- Central Air, Ceiling Fan(s)
Appliances
- Included: Dryer, Dishwasher, Disposal, Range, Refrigerator, Washer
Features
- Main Level Primary
Interior area
- Total structure area: 2,294
- Total interior livable area: 2,294 sqft
- Finished area above ground: 2,294
Property
Parking
- Total spaces: 5
- Parking features: Attached, Garage
- Attached garage spaces: 5
Features
- Levels: Two
- Stories: 2
- Waterfront features: None
Lot
- Size: 1.30 Acres
Details
- Additional structures: Guest House
- Parcel number: RFF62044
- Zoning description: NONE - None/Unknown
- Special conditions: Standard
Construction
Type & style
- Home type: SingleFamily
- Property subtype: Single Family Residence
Condition
- New construction: No
- Year built: 2016
Utilities & green energy
- Water: Community/Coop, Well
- Utilities for property: Sewer Available, Water Available
Community & neighborhood
Location
- Region: Bozeman
- Subdivision: Gallatin Heights
HOA & financial
HOA
- Has HOA: Yes
- HOA fee: $150 quarterly
- Amenities included: Trail(s)
- Services included: Road Maintenance, Snow Removal
Other
Other facts
- Listing terms: Cash,3rd Party Financing
Price history
| Date | Event | Price |
|---|---|---|
| 1/14/2025 | Sold | -- |
Source: Big Sky Country MLS #397004 | ||
| 11/28/2024 | Pending sale | $899,000$392/sqft |
Source: Big Sky Country MLS #397004 | ||
| 11/19/2024 | Price change | $899,000-5.3%$392/sqft |
Source: Big Sky Country MLS #397004 | ||
| 10/28/2024 | Price change | $949,000-5%$414/sqft |
Source: Big Sky Country MLS #397004 | ||
| 10/8/2024 | Listed for sale | $999,000-16.4%$435/sqft |
Source: Big Sky Country MLS #397004 | ||
Public tax history
| Year | Property taxes | Tax assessment |
|---|---|---|
| 2024 | $5,815 +1.9% | $980,043 |
| 2023 | $5,705 +32.5% | $980,043 +68.7% |
| 2022 | $4,304 -1.1% | $580,874 |
Find assessor info on the county website
Neighborhood: 59718
Nearby schools
GreatSchools rating
- 10/10Ridge View Elementary SchoolGrades: PK-4Distance: 3.8 mi
- 5/10Belgrade Middle SchoolGrades: 5-8Distance: 4.2 mi
- 6/10Belgrade High SchoolGrades: 9-12Distance: 4.1 mi

