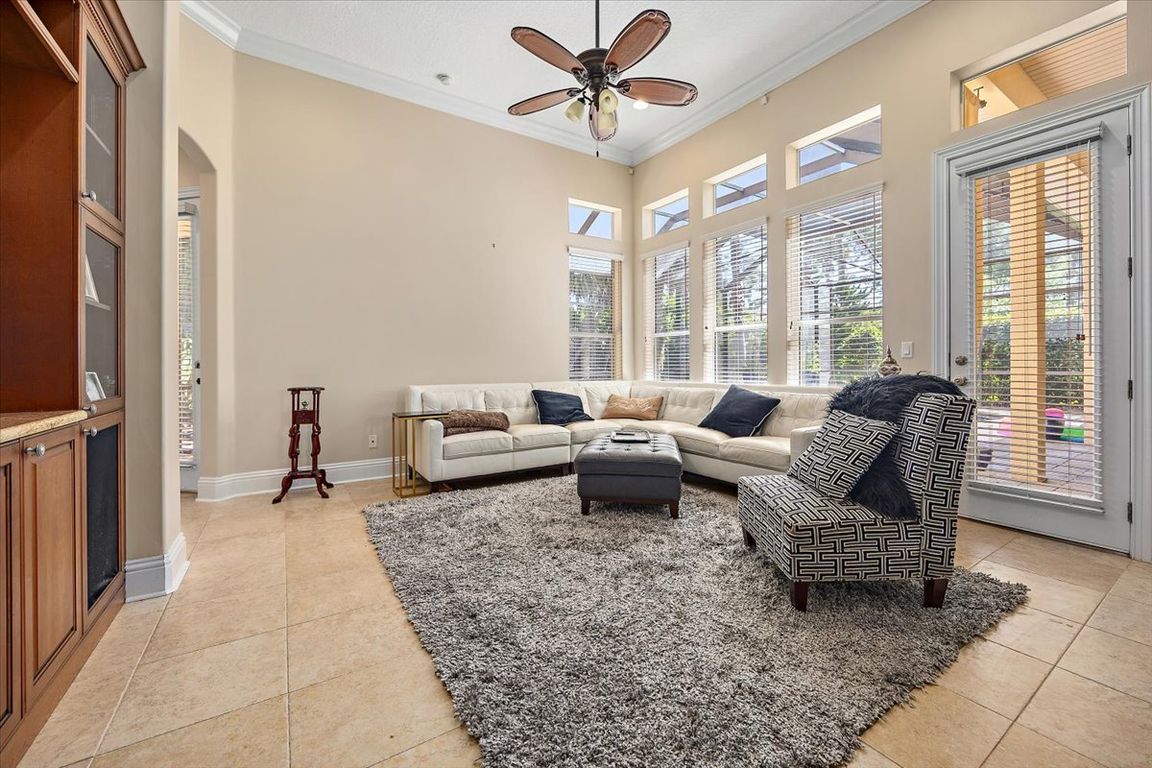
Active under contractPrice cut: $75K (8/29)
$1,275,000
5beds
3,241sqft
136 STRONG BRANCH Drive, Ponte Vedra Beach, FL 32082
5beds
3,241sqft
Single family residence
Built in 2006
0.42 Acres
3 Garage spaces
$393 price/sqft
$500 quarterly HOA fee
What's special
Granite countertopsGorgeous saltwater poolMaster retreatFully equipped summer kitchenResort-style backyardSpa-inspired master bathroomGourmet kitchen
NEW ROOF 2021 & HVAC 2025. WOW! PRICE IMPROVEMENT! FABULOUS BUY! This exquisite custom-built home offers incredible value without compromising on luxury. The neighborhood consists of all custom homes- definitely not ''cookie cutter!'' Featuring soaring ceilings and expansive open-concept living areas, the home exudes a grand, stately presence. Nestled on ...
- 88 days |
- 1,135 |
- 31 |
Likely to sell faster than
Source: realMLS,MLS#: 2098311
Travel times
Family Room
Kitchen
Primary Bedroom
Zillow last checked: 7 hours ago
Listing updated: September 06, 2025 at 04:15pm
Listed by:
SUZANNE TRAMMELL, PLLC 904-566-5164,
904 FINE HOMES
Source: realMLS,MLS#: 2098311
Facts & features
Interior
Bedrooms & bathrooms
- Bedrooms: 5
- Bathrooms: 4
- Full bathrooms: 3
- 1/2 bathrooms: 1
Heating
- Central, Electric
Cooling
- Central Air
Appliances
- Included: Convection Oven, Disposal, Electric Oven
- Laundry: Lower Level
Features
- Breakfast Bar, Breakfast Nook, Ceiling Fan(s), Entrance Foyer, His and Hers Closets, Jack and Jill Bath, Open Floorplan, Pantry, Primary Bathroom -Tub with Separate Shower, Master Downstairs, Walk-In Closet(s), Wet Bar
- Flooring: Carpet, Tile
- Number of fireplaces: 1
Interior area
- Total interior livable area: 3,241 sqft
Property
Parking
- Total spaces: 3
- Parking features: Garage
- Garage spaces: 3
Features
- Levels: Two
- Stories: 2
- Patio & porch: Front Porch, Rear Porch, Screened
- Pool features: In Ground, Salt Water, Screen Enclosure
- Has view: Yes
- View description: Trees/Woods
Lot
- Size: 0.42 Acres
Details
- Parcel number: 0668510090
Construction
Type & style
- Home type: SingleFamily
- Architectural style: Spanish
- Property subtype: Single Family Residence
Materials
- Frame, Stucco
- Roof: Shingle
Condition
- Updated/Remodeled
- New construction: No
- Year built: 2006
Utilities & green energy
- Sewer: Public Sewer
- Water: Public
- Utilities for property: Cable Connected, Sewer Connected, Water Connected
Community & HOA
Community
- Subdivision: The Estates
HOA
- Has HOA: Yes
- HOA fee: $500 quarterly
Location
- Region: Ponte Vedra Beach
Financial & listing details
- Price per square foot: $393/sqft
- Tax assessed value: $993,200
- Annual tax amount: $8,411
- Date on market: 7/12/2025
- Listing terms: Cash,Conventional,FHA,VA Loan
- Road surface type: Paved