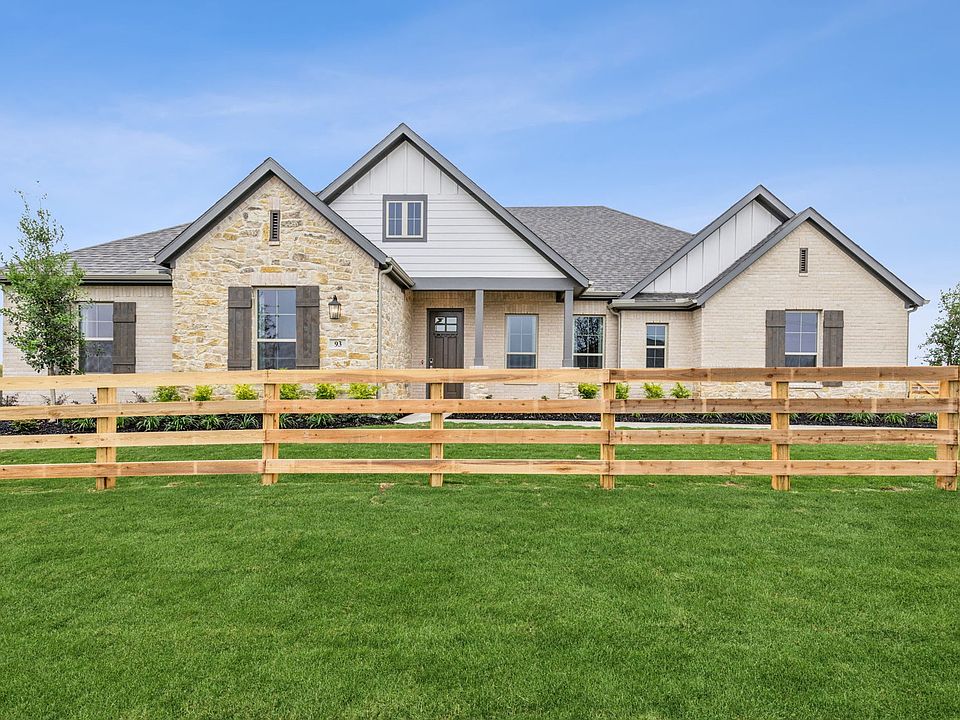Move-In Ready new construction family home in Lakeway Estates within Waxahachie ISD with NO MUD or PID. Open concept Energy Star certified two-story home on a 1.09-acre lot accented by beautiful landscaping, high ceilings, large double pane windows, oversized kitchen island with quartz counters, satin-nickel hardware-cabinet pulls throughout kitchen and master bathroom.
Featuring the chef’s kitchen, complete with an oversized island topped with quartz countertops, upgraded sink and stainless-steel Whirlpool appliances.
The home offers four spacious bedrooms and three and a half bathrooms, including a luxurious primary suite with a walk-in closet, soaking tub, walk-in shower, and stylish fixtures. A main-floor guest suite with its own full bath provides flexibility for visitors or multigenerational living. Upstairs, two additional bedrooms with jack and jill bath, and a large flex room offer plenty of space for relaxation or play.
Additional highlights include a three-car garage, covered front and back porches perfect for outdoor entertaining, and a spacious backyard with endless potential. Included features like spray foam insulation, a touchscreen Honeywell thermostat, a built-in mud bench, and laundry room cabinetry ensure comfort and convenience year-round.
Right by miles of walking & biking trails, fish stocked lake, pools and events inspired by the Historic City of Waxahachie. Enjoy one of the most serene developments Waxahachie has to offer, just a short drive to Historic Downtown Waxahachie, top-rated schools, established grocers, restaurants, dining and more!
BONUS: No rear neighbors
Pending
$549,900
136 Swan Lake Dr, Waxahachie, TX 75165
4beds
2,628sqft
Single Family Residence
Built in 2025
1.09 Acres Lot
$546,700 Zestimate®
$209/sqft
$50/mo HOA
What's special
Spacious backyardHigh ceilingsLarge double pane windowsSoaking tubUpgraded sinkLarge flex roomWalk-in closet
- 47 days
- on Zillow |
- 185 |
- 12 |
Zillow last checked: 7 hours ago
Listing updated: August 07, 2025 at 10:54am
Listed by:
Kristen Peters 0738433 214-598-4541,
Pinnacle Realty Advisors
Source: NTREIS,MLS#: 20992962
Travel times
Schedule tour
Facts & features
Interior
Bedrooms & bathrooms
- Bedrooms: 4
- Bathrooms: 4
- Full bathrooms: 3
- 1/2 bathrooms: 1
Primary bedroom
- Features: Dual Sinks, En Suite Bathroom, Garden Tub/Roman Tub, Separate Shower, Walk-In Closet(s)
- Level: First
- Dimensions: 12 x 17
Bedroom
- Features: Walk-In Closet(s)
- Level: First
- Dimensions: 12 x 12
Bedroom
- Features: Walk-In Closet(s)
- Level: Second
- Dimensions: 11 x 13
Bedroom
- Features: Walk-In Closet(s)
- Level: Second
- Dimensions: 13 x 11
Dining room
- Level: First
- Dimensions: 14 x 17
Family room
- Features: Ceiling Fan(s), Fireplace
- Level: First
- Dimensions: 17 x 18
Kitchen
- Features: Granite Counters, Kitchen Island, Pantry, Walk-In Pantry
- Level: First
- Dimensions: 12 x 17
Living room
- Features: Ceiling Fan(s)
- Level: First
- Dimensions: 17 x 17
Heating
- Central, ENERGY STAR/ACCA RSI Qualified Installation, ENERGY STAR Qualified Equipment
Cooling
- Central Air, Ceiling Fan(s), ENERGY STAR Qualified Equipment
Appliances
- Included: Dishwasher, Electric Oven, Gas Cooktop, Disposal, Tankless Water Heater, Vented Exhaust Fan
Features
- Double Vanity, High Speed Internet, Kitchen Island, Open Floorplan, Pantry, Cable TV, Vaulted Ceiling(s), Wired for Data, Walk-In Closet(s)
- Flooring: Carpet, Ceramic Tile, Luxury Vinyl Plank
- Has basement: No
- Number of fireplaces: 1
- Fireplace features: Family Room, Gas
Interior area
- Total interior livable area: 2,628 sqft
Video & virtual tour
Property
Parking
- Total spaces: 3
- Parking features: Door-Multi, Door-Single, Driveway, Garage, Garage Door Opener, Lighted, Garage Faces Side
- Attached garage spaces: 3
- Has uncovered spaces: Yes
Features
- Levels: One
- Stories: 1
- Patio & porch: Covered
- Exterior features: Rain Gutters
- Pool features: None
Lot
- Size: 1.09 Acres
- Features: Acreage, Cleared
- Residential vegetation: Brush
Details
- Parcel number: 295583
Construction
Type & style
- Home type: SingleFamily
- Architectural style: Contemporary/Modern,Detached
- Property subtype: Single Family Residence
Materials
- Brick
- Foundation: Slab
- Roof: Composition
Condition
- New construction: Yes
- Year built: 2025
Details
- Builder name: Centre Living Homes
Utilities & green energy
- Sewer: Aerobic Septic, Public Sewer
- Utilities for property: Electricity Available, Electricity Connected, Sewer Available, Septic Available, Separate Meters, Water Available, Cable Available
Green energy
- Energy efficient items: Appliances, Insulation, Lighting, Rain/Freeze Sensors, Thermostat, Windows
- Indoor air quality: Integrated Pest Management
- Water conservation: Low-Flow Fixtures
Community & HOA
Community
- Security: Prewired, Carbon Monoxide Detector(s), Fire Alarm
- Subdivision: Lakeway Estates
HOA
- Has HOA: Yes
- Services included: Maintenance Grounds
- HOA fee: $600 annually
- HOA name: First Service Residential
- HOA phone: 817-953-2725
Location
- Region: Waxahachie
Financial & listing details
- Price per square foot: $209/sqft
- Tax assessed value: $142,800
- Annual tax amount: $2,616
- Date on market: 7/8/2025
- Electric utility on property: Yes
About the community
LakeViews
Lakeway Estates is located in Waxahachie and offers a serene lifestyle with expansive one-acre lots just moments from the lake. This quaint town combines the charm of small-town living with the convenience of being close to nearby attractions. Residents can take advantage of nearby shopping, dining, and entertainment options, along with several parks. Getzendaner Park, a 33-acre space, is perfect for leisurely walks, picnics, and playtime at the playground. Whether visiting the local farmers market, exploring downtown boutiques, or hunting for treasures in antique shops, Waxahachie provides a lively and welcoming atmosphere for all.

93 Hunter Pass, Waxahachie, TX 75165
Source: Centre Living Homes
