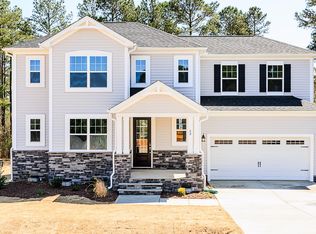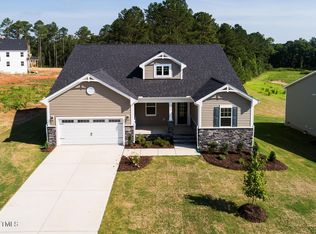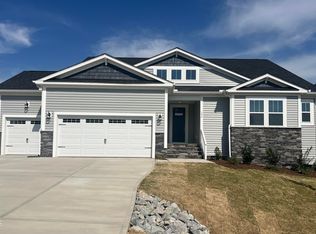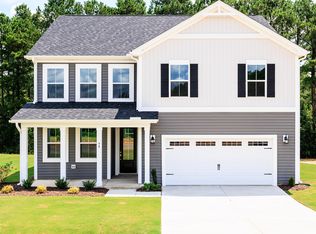Sold for $433,376 on 10/07/25
$433,376
136 Tee Time Ter, Benson, NC 27504
3beds
2,339sqft
Single Family Residence, Residential
Built in 2025
0.8 Acres Lot
$433,400 Zestimate®
$185/sqft
$-- Estimated rent
Home value
$433,400
$412,000 - $455,000
Not available
Zestimate® history
Loading...
Owner options
Explore your selling options
What's special
The Clearwater floorplan offers comfortable, spacious living space in an attractive, ranch-style configuration. The covered front porch leads to a foyer with a study on one side and bedrooms 2 and 3 on the other with a large, open and inviting great room, dining and gourmet kitchen area beyond. The private owner's suite includes a large walk-in closet and bath. Relax and enjoy rear screened porch.
Zillow last checked: 9 hours ago
Listing updated: October 28, 2025 at 12:55am
Listed by:
Sandra Archer 919-280-4481,
Mattamy Homes LLC,
Donald Tracy 203-232-0834,
Mattamy Homes LLC
Bought with:
Erica Leah Mooring, 302039
Coldwell Banker Advantage-Sout
Source: Doorify MLS,MLS#: 10085086
Facts & features
Interior
Bedrooms & bathrooms
- Bedrooms: 3
- Bathrooms: 2
- Full bathrooms: 2
Heating
- Electric, Heat Pump
Cooling
- Electric, Heat Pump
Appliances
- Laundry: Laundry Room
Features
- Flooring: Carpet, Ceramic Tile, Vinyl
- Common walls with other units/homes: No Common Walls
Interior area
- Total structure area: 2,339
- Total interior livable area: 2,339 sqft
- Finished area above ground: 2,339
- Finished area below ground: 0
Property
Parking
- Total spaces: 4
- Parking features: Garage Door Opener, Garage Faces Front
- Attached garage spaces: 2
- Uncovered spaces: 2
Features
- Levels: One
- Stories: 1
- Pool features: Community
- Has view: Yes
Lot
- Size: 0.80 Acres
- Features: Back Yard, On Golf Course
Details
- Parcel number: 07F07011V
- Special conditions: Standard
Construction
Type & style
- Home type: SingleFamily
- Architectural style: Farmhouse, Ranch
- Property subtype: Single Family Residence, Residential
Materials
- Board & Batten Siding, Vinyl Siding
- Foundation: Block
- Roof: Shingle
Condition
- New construction: Yes
- Year built: 2025
- Major remodel year: 2024
Details
- Builder name: Mattamy Homes
Utilities & green energy
- Sewer: Septic Tank
- Water: Public
Green energy
- Energy efficient items: HVAC, Lighting, Thermostat
- Indoor air quality: Integrated Pest Management
- Construction elements: Conserving Methods, Recyclable Materials, Recycled Materials
- Water conservation: Efficient Hot Water Distribution, Low-Flow Fixtures
Community & neighborhood
Community
- Community features: Playground, Pool
Location
- Region: Benson
- Subdivision: The Preserve at Reedy Creek
HOA & financial
HOA
- Has HOA: Yes
- HOA fee: $67 monthly
- Amenities included: Pond Year Round, Pool
- Services included: Storm Water Maintenance
Price history
| Date | Event | Price |
|---|---|---|
| 10/7/2025 | Sold | $433,376$185/sqft |
Source: | ||
| 8/18/2025 | Pending sale | $433,376$185/sqft |
Source: | ||
| 7/26/2025 | Price change | $433,376-2.3%$185/sqft |
Source: | ||
| 7/21/2025 | Price change | $443,376-3%$190/sqft |
Source: | ||
| 4/30/2025 | Price change | $457,088-2%$195/sqft |
Source: | ||
Public tax history
Tax history is unavailable.
Neighborhood: 27504
Nearby schools
GreatSchools rating
- 5/10Four Oaks ElementaryGrades: PK-5Distance: 5.6 mi
- 9/10Four Oaks MiddleGrades: 6-8Distance: 7.1 mi
- 4/10West Johnston HighGrades: 9-12Distance: 2.8 mi
Schools provided by the listing agent
- Elementary: Johnston - Four Oaks
- Middle: Johnston - Four Oaks
- High: Johnston - W Johnston
Source: Doorify MLS. This data may not be complete. We recommend contacting the local school district to confirm school assignments for this home.

Get pre-qualified for a loan
At Zillow Home Loans, we can pre-qualify you in as little as 5 minutes with no impact to your credit score.An equal housing lender. NMLS #10287.
Sell for more on Zillow
Get a free Zillow Showcase℠ listing and you could sell for .
$433,400
2% more+ $8,668
With Zillow Showcase(estimated)
$442,068


