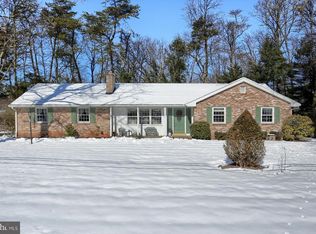Sold for $460,000 on 10/02/23
$460,000
136 Timber Rd, Mount Gretna, PA 17064
3beds
2,055sqft
Single Family Residence
Built in 1970
0.46 Acres Lot
$450,800 Zestimate®
$224/sqft
$2,085 Estimated rent
Home value
$450,800
$406,000 - $500,000
$2,085/mo
Zestimate® history
Loading...
Owner options
Explore your selling options
What's special
Update: OPEN HOUSE is cancelled. Welcome to 136 Timber Road! Nestled in the highly desired, charming town of Mount Gretna, this fully renovated, move-in ready home is a looking for a new owner. This home features three full bedrooms, two full bathrooms, and beautiful sunroom on the first floor, and a finished basement and half bath downstairs. Upon entry, you will find stunning oak hardwood floors, original brick fireplace, and custom built ins. The open living room leads into the completely remodeled kitchen and dining area. This kitchen features quartz counter tops, custom kitchen cabinetry and island with a built in microwave, and stainless steel appliances. The kitchen also features a full chalk board wall. The open dining area/kitchen is great for entertaining friends and family. Entering into the sunroom, you will find vaulted ceilings, plenty of natural light with surrounding windows overlooking the peaceful and private backyard views. The full hall bath features a granite counter top vanity, tile flooring, tile shower, and glass shower door. Down the hall you will find the primary bedroom with a en suite bathroom and linen closet. Heading downstairs you will find additional living space with a very spacious finished basement that includes a second brick fireplace, bar and half bath. This space is perfect for entertaining guests or using it as a play room. There is opportunity to add a shower to make this home three full bathrooms. Off of the sliding glass door from the sunroom you will find the brick patio overlooking the large fenced in yard backing up to Gretna's beautiful scenery. This home sits on approximately half an acre. Nature lovers will enjoy watching deer and other wildlife from here! Off the patio you will find brick steps leading to the yard which includes a newly custom built shed, and fire pit. Other updates include new roof, new windows, recessed lighting, LVP flooring, and new air conditioning system. As a Mount Gretna resident, you will experience all the amazing amenities the community has to offer: The Jigger Shop, Lake & Beach, Roller Rink, Miniature Golf, Playhouse & Theater, Timbers Restaurant, Pizzeria, Hideaway, Historical Society, Governor Dick, yearly Art Show, easy access to PA turnpike, easy access to Rail Trail, and much more! Don't miss your chance to enjoy this move in ready home in the heart of this lovely town.
Zillow last checked: 8 hours ago
Listing updated: October 02, 2023 at 05:01pm
Listed by:
Monica Elizabeth Ceresini 717-926-5356,
Realty ONE Group Unlimited
Bought with:
Jamie Clinton, RS284158
Keller Williams Elite
Source: Bright MLS,MLS#: PALN2011290
Facts & features
Interior
Bedrooms & bathrooms
- Bedrooms: 3
- Bathrooms: 3
- Full bathrooms: 2
- 1/2 bathrooms: 1
- Main level bathrooms: 2
- Main level bedrooms: 3
Basement
- Area: 0
Heating
- Forced Air, Propane
Cooling
- Central Air, Electric
Appliances
- Included: Microwave, Dishwasher, Disposal, Oven/Range - Electric, Stainless Steel Appliance(s), Water Heater
- Laundry: Hookup, In Basement
Features
- Bar, Built-in Features, Cedar Closet(s), Combination Kitchen/Dining, Crown Molding, Family Room Off Kitchen, Open Floorplan, Kitchen Island, Recessed Lighting
- Flooring: Hardwood, Luxury Vinyl, Tile/Brick, Carpet, Wood
- Windows: Window Treatments
- Basement: Finished
- Number of fireplaces: 2
- Fireplace features: Gas/Propane
Interior area
- Total structure area: 2,055
- Total interior livable area: 2,055 sqft
- Finished area above ground: 2,055
Property
Parking
- Total spaces: 5
- Parking features: Garage Faces Front, Garage Faces Rear, Garage Door Opener, Inside Entrance, Attached, Driveway
- Attached garage spaces: 1
- Uncovered spaces: 4
Accessibility
- Accessibility features: None
Features
- Levels: One
- Stories: 1
- Pool features: None
Lot
- Size: 0.46 Acres
- Features: Private, Wooded
Details
- Additional structures: Above Grade
- Parcel number: 3123231753358450000
- Zoning: RESIDENTIAL
- Special conditions: Standard
Construction
Type & style
- Home type: SingleFamily
- Architectural style: Ranch/Rambler
- Property subtype: Single Family Residence
Materials
- Brick
- Foundation: Brick/Mortar
- Roof: Shingle
Condition
- New construction: No
- Year built: 1970
Utilities & green energy
- Electric: 200+ Amp Service
- Sewer: Public Sewer
- Water: Well
Community & neighborhood
Location
- Region: Mount Gretna
- Subdivision: Timber Hills-mount Gretna
- Municipality: SOUTH LONDONDERRY TWP
Other
Other facts
- Listing agreement: Exclusive Right To Sell
- Listing terms: Cash,Conventional
- Ownership: Fee Simple
Price history
| Date | Event | Price |
|---|---|---|
| 10/2/2023 | Sold | $460,000+7%$224/sqft |
Source: | ||
| 8/30/2023 | Pending sale | $429,900$209/sqft |
Source: | ||
| 8/30/2023 | Contingent | $429,900$209/sqft |
Source: | ||
| 8/25/2023 | Listed for sale | $429,900$209/sqft |
Source: | ||
Public tax history
Tax history is unavailable.
Neighborhood: Timber Hills
Nearby schools
GreatSchools rating
- 7/10Lingle Avenue El SchoolGrades: K-5Distance: 7 mi
- 7/10Palmyra Area Middle SchoolGrades: 6-8Distance: 7.2 mi
- 9/10Palmyra Area Senior High SchoolGrades: 9-12Distance: 6.5 mi
Schools provided by the listing agent
- District: Palmyra Area
Source: Bright MLS. This data may not be complete. We recommend contacting the local school district to confirm school assignments for this home.

Get pre-qualified for a loan
At Zillow Home Loans, we can pre-qualify you in as little as 5 minutes with no impact to your credit score.An equal housing lender. NMLS #10287.
