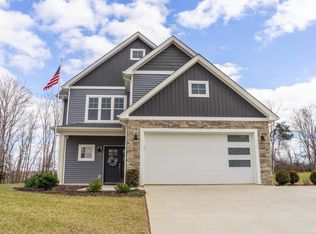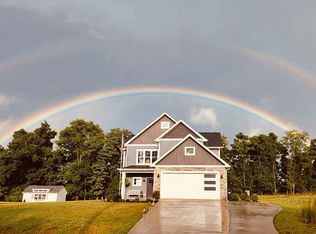Sold for $439,000
$439,000
136 Timber Ridge Dr, Forest, VA 24551
4beds
2,665sqft
Single Family Residence
Built in 1973
0.78 Acres Lot
$432,700 Zestimate®
$165/sqft
$2,352 Estimated rent
Home value
$432,700
$407,000 - $463,000
$2,352/mo
Zestimate® history
Loading...
Owner options
Explore your selling options
What's special
Beautifully remodeled home in Campbell County with an amazing in-law suite on the terrace level! Sitting on two large, park-like lots, this property is a gardener's dream with manicured landscaping, vibrant flowers, a garden shed, and storage shed. The main level features three spacious bedrooms, two full baths, a stunning kitchen, and a cozy family room with a fireplace. Downstairs offers a full kitchen, bedroom, bath, and family roomideal for guests, kids, or multi-generational living. This versatile space could also serve as a private apartment. Enjoy the peaceful setting, mature landscaping, and desirable neighborhood location. Whether you're relaxing inside or enjoying the outdoors, this home offers comfort, charm, and functionality at every turn. Located close to schools, shopping, and more. Don't miss your chance to own this exceptional home call today for your private showing!
Zillow last checked: 8 hours ago
Listing updated: July 15, 2025 at 02:53pm
Listed by:
Jeffrey Eugene Sims 434-258-4751 jeffsimsrealestate@gmail.com,
Legacy Realty
Bought with:
Roberta Mast, 0225219092
Mark A. Dalton & Co., Inc.
Source: LMLS,MLS#: 359845 Originating MLS: Lynchburg Board of Realtors
Originating MLS: Lynchburg Board of Realtors
Facts & features
Interior
Bedrooms & bathrooms
- Bedrooms: 4
- Bathrooms: 3
- Full bathrooms: 3
Primary bedroom
- Level: First
- Area: 210
- Dimensions: 14 x 15
Bedroom
- Dimensions: 0 x 0
Bedroom 2
- Level: First
- Area: 144
- Dimensions: 12 x 12
Bedroom 3
- Level: First
- Area: 132
- Dimensions: 11 x 12
Bedroom 4
- Level: Below Grade
- Area: 132
- Dimensions: 11 x 12
Bedroom 5
- Area: 0
- Dimensions: 0 x 0
Dining room
- Area: 0
- Dimensions: 0 x 0
Family room
- Level: First
- Area: 350
- Dimensions: 25 x 14
Great room
- Level: Below Grade
- Area: 325
- Dimensions: 25 x 13
Kitchen
- Level: First
- Area: 130
- Dimensions: 13 x 10
Living room
- Area: 0
- Dimensions: 0 x 0
Office
- Area: 0
- Dimensions: 0 x 0
Heating
- Heat Pump
Cooling
- Heat Pump
Appliances
- Included: Dishwasher, Electric Range, Electric Water Heater
- Laundry: In Basement
Features
- Apartment, Ceiling Fan(s), Great Room, High Speed Internet, Main Level Bedroom, Main Level Den, Primary Bed w/Bath, Tile Bath(s)
- Flooring: Hardwood, Laminate
- Basement: Exterior Entry,Finished,Full
- Attic: Access
- Number of fireplaces: 1
- Fireplace features: 1 Fireplace
Interior area
- Total structure area: 2,665
- Total interior livable area: 2,665 sqft
- Finished area above ground: 1,458
- Finished area below ground: 1,207
Property
Parking
- Parking features: Paved Drive
- Has garage: Yes
- Has uncovered spaces: Yes
Features
- Levels: Two
- Patio & porch: Front Porch, Rear Porch
- Exterior features: Garden
Lot
- Size: 0.78 Acres
- Features: Landscaped
Details
- Additional structures: Storage
- Parcel number: 11B429
Construction
Type & style
- Home type: SingleFamily
- Architectural style: Split Foyer
- Property subtype: Single Family Residence
Materials
- Brick
- Roof: Shingle
Condition
- Year built: 1973
Utilities & green energy
- Sewer: Septic Tank
- Water: County
- Utilities for property: Cable Available, Cable Connections
Community & neighborhood
Location
- Region: Forest
Price history
| Date | Event | Price |
|---|---|---|
| 7/15/2025 | Sold | $439,000$165/sqft |
Source: | ||
| 6/22/2025 | Pending sale | $439,000$165/sqft |
Source: | ||
| 6/11/2025 | Listed for sale | $439,000+2799.8%$165/sqft |
Source: | ||
| 9/3/1987 | Sold | $15,139$6/sqft |
Source: Agent Provided Report a problem | ||
Public tax history
| Year | Property taxes | Tax assessment |
|---|---|---|
| 2024 | $1,195 | $265,600 |
| 2023 | $1,195 +11.4% | $265,600 +28.7% |
| 2022 | $1,073 | $206,400 |
Find assessor info on the county website
Neighborhood: 24551
Nearby schools
GreatSchools rating
- 6/10Tomahawk Elementary SchoolGrades: PK-5Distance: 1.5 mi
- 4/10Brookville Middle SchoolGrades: 6-8Distance: 1.4 mi
- 5/10Brookville High SchoolGrades: 9-12Distance: 1.6 mi
Get pre-qualified for a loan
At Zillow Home Loans, we can pre-qualify you in as little as 5 minutes with no impact to your credit score.An equal housing lender. NMLS #10287.
Sell with ease on Zillow
Get a Zillow Showcase℠ listing at no additional cost and you could sell for —faster.
$432,700
2% more+$8,654
With Zillow Showcase(estimated)$441,354

