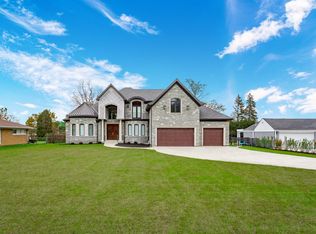Charming Cape Cod in desirable Timber Trails with LOW Oak Brook Taxes. Convenient location, close to Oak Brook Mall, Elmhurst Hospital and easy access to highways! Completely remodeled 2018 with energy saving features. Spacious 1st floor primary BR with fireplace and huge soaking tub. Heated garage. Huge lot.
This property is off market, which means it's not currently listed for sale or rent on Zillow. This may be different from what's available on other websites or public sources.

