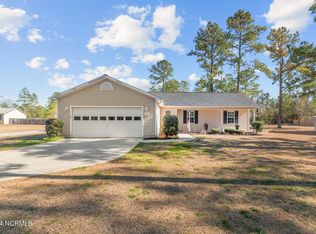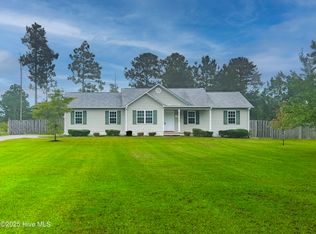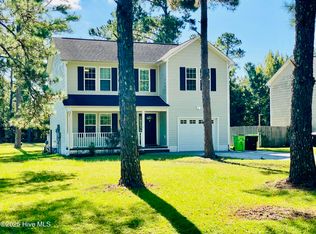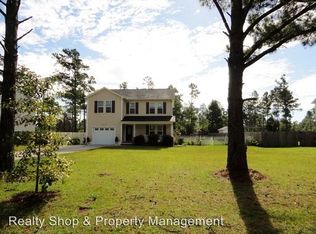Sold for $263,000
$263,000
136 Van Riggs Road, Hubert, NC 28539
3beds
1,268sqft
Single Family Residence
Built in 2009
1.19 Acres Lot
$266,200 Zestimate®
$207/sqft
$1,656 Estimated rent
Home value
$266,200
$245,000 - $290,000
$1,656/mo
Zestimate® history
Loading...
Owner options
Explore your selling options
What's special
Welcome to 136 Van Riggs Road in Hubertâ€''a well-maintained 3-bedroom, 2-bath home set on 1.19 acres with no HOA. Built in 2009 and featuring 1,268 square feet of heated living space, this property offers a functional floor plan, privacy, and a long list of recent upgrades.
Inside, you'll find updated carpet and paint, an upgraded kitchen with a new sink and faucet, and modern appliances including the stove, refrigerator, and microwave. The layout includes a spacious living area, split bedroom floor plan, and a separate laundry room for added convenience.
The home is equipped with a newer heat pump and recently cleaned ductwork for improved air quality and efficiency. A finished attached garage adds additional usable space, perfect for storage or hobbies. Outdoor features include a covered front porch, rear patio, and a large backyard with plenty of room to expand or entertain.
Additional upgrades include the garage door opener, recent septic servicing, and exterior improvements such as tree work and drip edge maintenance.
Located just minutes from Camp Lejeune, Swansboro, and the Crystal Coast, this move-in ready home offers the perfect balance of comfort, function, and rural charm.
Zillow last checked: 8 hours ago
Listing updated: August 07, 2025 at 08:13am
Listed by:
Jonathan C Morgan 910-358-1355,
Hurst Realty LLC
Bought with:
Jonathan C Morgan, 355665
Hurst Realty LLC
Source: Hive MLS,MLS#: 100513415 Originating MLS: Jacksonville Board of Realtors
Originating MLS: Jacksonville Board of Realtors
Facts & features
Interior
Bedrooms & bathrooms
- Bedrooms: 3
- Bathrooms: 2
- Full bathrooms: 2
Primary bedroom
- Level: First
- Dimensions: 13.8 x 11.1
Bedroom 1
- Level: First
- Dimensions: 11 x 10
Bedroom 2
- Level: First
- Dimensions: 11 x 10
Bathroom 1
- Description: Hallway Bathroom
- Level: First
- Dimensions: 8 x 5
Bathroom 2
- Description: Master Bathroom
- Level: First
- Dimensions: 5 x 10
Dining room
- Level: First
- Dimensions: 9.6 x 10
Kitchen
- Level: First
- Dimensions: 8 x 10
Living room
- Level: First
- Dimensions: 17.9 x 10.9
Heating
- Fireplace(s), Heat Pump, Electric
Cooling
- Heat Pump
Appliances
- Included: Built-In Microwave, Refrigerator, Range, Dishwasher
- Laundry: Laundry Closet
Features
- Walk-in Closet(s), Ceiling Fan(s), Walk-In Closet(s), Wood Burning Stove
- Flooring: Carpet, LVT/LVP
- Basement: None
- Attic: Access Only
- Has fireplace: Yes
- Fireplace features: Wood Burning Stove
Interior area
- Total structure area: 1,268
- Total interior livable area: 1,268 sqft
Property
Parking
- Total spaces: 2
- Parking features: Garage Faces Front, Garage Door Opener
Features
- Levels: One
- Stories: 1
- Patio & porch: Patio, Porch
- Fencing: Back Yard,Wood,Privacy
Lot
- Size: 1.19 Acres
- Dimensions: 101 x 330 x 365c150 x 103 x 7.5 x 331 x 303
- Features: Wetlands
Details
- Parcel number: 1307c19
- Zoning: RA
- Special conditions: Standard
Construction
Type & style
- Home type: SingleFamily
- Property subtype: Single Family Residence
Materials
- Vinyl Siding
- Foundation: Slab
- Roof: Architectural Shingle
Condition
- New construction: No
- Year built: 2009
Utilities & green energy
- Sewer: Septic Tank
- Water: Public
- Utilities for property: Underground Utilities, Water Connected
Community & neighborhood
Security
- Security features: Smoke Detector(s)
Location
- Region: Hubert
- Subdivision: Woods Edge
Other
Other facts
- Listing agreement: Exclusive Right To Sell
- Listing terms: Cash,Conventional,FHA,VA Loan
Price history
| Date | Event | Price |
|---|---|---|
| 8/7/2025 | Sold | $263,000-0.9%$207/sqft |
Source: | ||
| 7/14/2025 | Pending sale | $265,500$209/sqft |
Source: | ||
| 7/14/2025 | Contingent | $265,500$209/sqft |
Source: | ||
| 6/13/2025 | Listed for sale | $265,500+63.9%$209/sqft |
Source: | ||
| 1/31/2020 | Sold | $162,000$128/sqft |
Source: | ||
Public tax history
| Year | Property taxes | Tax assessment |
|---|---|---|
| 2024 | $1,193 | $182,268 |
| 2023 | $1,193 -0.1% | $182,268 |
| 2022 | $1,194 +15.7% | $182,268 +24.5% |
Find assessor info on the county website
Neighborhood: 28539
Nearby schools
GreatSchools rating
- 6/10Sand Ridge ElementaryGrades: K-5Distance: 2.9 mi
- 5/10Swansboro MiddleGrades: 6-8Distance: 3.8 mi
- 8/10Swansboro HighGrades: 9-12Distance: 3.7 mi
Schools provided by the listing agent
- Elementary: Sand Ridge
- Middle: Swansboro
- High: Swansboro
Source: Hive MLS. This data may not be complete. We recommend contacting the local school district to confirm school assignments for this home.
Get pre-qualified for a loan
At Zillow Home Loans, we can pre-qualify you in as little as 5 minutes with no impact to your credit score.An equal housing lender. NMLS #10287.
Sell for more on Zillow
Get a Zillow Showcase℠ listing at no additional cost and you could sell for .
$266,200
2% more+$5,324
With Zillow Showcase(estimated)$271,524



