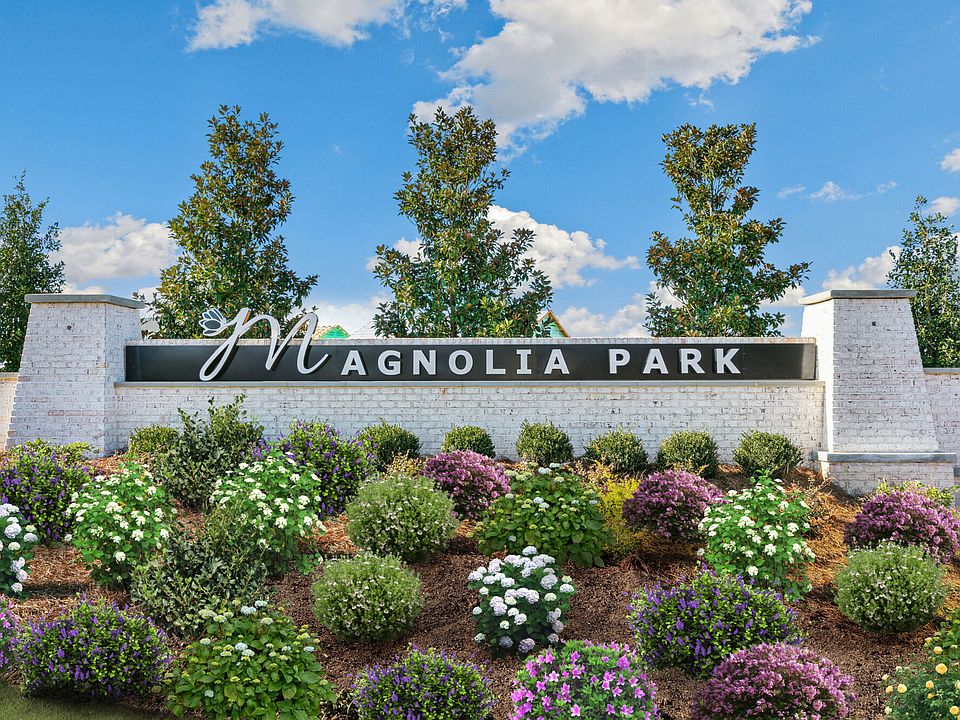The Summit floorplan is thoughtfully configured to complement all your life's special occasions — and everyday moments. The stylish porch and foyer lead to an impressive, combined space comprised of the Great Room, dining area and kitchen with breakfast bar. A nearby study room serves as a remote work, office or crafting space. Upstairs, there's more room for family fun in the loft, while the owner's suite and bedrooms 2 and 3 give maximum privacy and lasting comfort.
New construction
Special offer
$482,570
136 Vulcan St, Garner, NC 27529
3beds
2,412sqft
Single Family Residence, Residential
Built in 2026
5,662.8 Square Feet Lot
$479,100 Zestimate®
$200/sqft
$45/mo HOA
What's special
Lasting comfortBreakfast barMaximum privacyStudy roomStylish porch
Call: (984) 230-3616
- 88 days |
- 48 |
- 1 |
Zillow last checked: 8 hours ago
Listing updated: October 20, 2025 at 01:03pm
Listed by:
Lyndsy Eaker 919-749-1910,
Mattamy Homes LLC,
Ajit Singh 919-645-7518,
Mattamy Homes LLC
Source: Doorify MLS,MLS#: 10115247
Travel times
Schedule tour
Select your preferred tour type — either in-person or real-time video tour — then discuss available options with the builder representative you're connected with.
Facts & features
Interior
Bedrooms & bathrooms
- Bedrooms: 3
- Bathrooms: 3
- Full bathrooms: 2
- 1/2 bathrooms: 1
Heating
- Electric, Heat Pump
Cooling
- Central Air, Dual, Electric
Features
- Flooring: Carpet, Laminate, Plank, Other
Interior area
- Total structure area: 2,412
- Total interior livable area: 2,412 sqft
- Finished area above ground: 2,412
- Finished area below ground: 0
Property
Parking
- Total spaces: 2
- Parking features: Garage - Attached
- Attached garage spaces: 2
Features
- Levels: Two
- Stories: 2
- Has view: Yes
Lot
- Size: 5,662.8 Square Feet
Details
- Parcel number: 1619828280
- Special conditions: Standard
Construction
Type & style
- Home type: SingleFamily
- Architectural style: Farmhouse
- Property subtype: Single Family Residence, Residential
Materials
- Vinyl Siding
- Foundation: Slab, Stem Walls
- Roof: Shingle
Condition
- New construction: Yes
- Year built: 2026
- Major remodel year: 2026
Details
- Builder name: Mattamy Homes
Utilities & green energy
- Sewer: Public Sewer
- Water: Public
Community & HOA
Community
- Subdivision: Magnolia Park
HOA
- Has HOA: Yes
- Services included: None
- HOA fee: $45 monthly
Location
- Region: Garner
Financial & listing details
- Price per square foot: $200/sqft
- Annual tax amount: $1
- Date on market: 8/12/2025
About the community
PoolPlaygroundParkTrails+ 1 more
Whether you prefer single-family or townhome living, we built Magnolia Park in "a great place to be." This is the slogan of Garner, NC - and you'll heartily agree with it once you discover the peace, quiet, charm and convenience of Magnolia Park's location. Each spacious design is energy-efficient, eco-friendly and comfortable, with various Exterior Styles to choose from on a spacious, fully-sodded homesite. Location-wise, Magnolia Park is convenient to all the outdoor recreation, small-town charms AND big-time conveniences of Garner and nearby downtown Raleigh. In addition to our 3 single family collections, Magnolia Park also offers low-maintenance townhome living. For even more options, explore our single-family homes in Fuquay-Varina or discover single-family homes in Wendell to find the perfect home in these growing nearby communities.
Hometown Heroes
A Special Thank You to Our Hometown HeroesSource: Mattamy Homes
