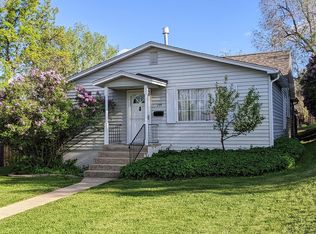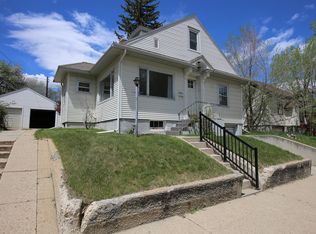Sold on 06/06/24
Price Unknown
136 W Burrows St, Sheridan, WY 82801
3beds
2baths
1,536sqft
Stick Built, Residential
Built in 1950
7,000 Square Feet Lot
$365,400 Zestimate®
$--/sqft
$2,108 Estimated rent
Home value
$365,400
Estimated sales range
Not available
$2,108/mo
Zestimate® history
Loading...
Owner options
Explore your selling options
What's special
Welcome to this recently updated home with 3 bedrooms, 2 bathrooms, a 2 car detached garage with alley access and an open living concept. The natural light and neighborhood charm make it an ideal location for those seeking comfort and convenience, as it is within walking distance to downtown historic Sheridan, WY. All measures are approximate.
Zillow last checked: 8 hours ago
Listing updated: August 25, 2024 at 08:08pm
Listed by:
Mandy S Koltiska 307-763-8345,
CENTURY 21 BHJ Realty, Inc.
Bought with:
Kessner, Rader and Hattervig Real Estate Group, 14170
Coldwell Banker - The Legacy Group - Branch 2
Source: Sheridan County BOR,MLS#: 24-429
Facts & features
Interior
Bedrooms & bathrooms
- Bedrooms: 3
- Bathrooms: 2
Bedroom 1
- Description: Hardwood floors, closet, new paint
- Level: Main
Bedroom 2
- Description: Hardwood floors, closet, New paint
- Level: Main
Bedroom 3
- Description: Egress window, new carpet, new paint
- Level: Basement
Full bathroom
- Description: New tile, new paint
- Level: Main
Other
- Description: Also the laundry room
- Level: Basement
Bonus room
- Description: Storage, lots of shelving
- Level: Basement
Family room
- Description: New carpet, new paint
- Level: Basement
Kitchen
- Description: New cabinets
- Level: Main
Living room
- Description: Hardwood floors, new paint
- Level: Main
Heating
- Gas Forced Air, Natural Gas
Cooling
- Central Air
Features
- Breakfast Nook
- Flooring: Hardwood
- Basement: Full
Interior area
- Total structure area: 1,536
- Total interior livable area: 1,536 sqft
- Finished area above ground: 0
Property
Parking
- Total spaces: 2
- Parking features: Garage
- Garage spaces: 2
Lot
- Size: 7,000 sqft
Details
- Parcel number: R0013860
Construction
Type & style
- Home type: SingleFamily
- Architectural style: Ranch
- Property subtype: Stick Built, Residential
Materials
- Lap Siding
- Roof: Asphalt
Condition
- Year built: 1950
Utilities & green energy
- Sewer: Public Sewer
- Water: Public
- Utilities for property: Phone Available
Community & neighborhood
Location
- Region: Sheridan
- Subdivision: Grand View
Price history
| Date | Event | Price |
|---|---|---|
| 6/6/2024 | Sold | -- |
Source: | ||
| 5/3/2024 | Listed for sale | $359,900+53.2%$234/sqft |
Source: | ||
| 6/3/2022 | Sold | -- |
Source: | ||
| 5/10/2022 | Listed for sale | $234,900$153/sqft |
Source: | ||
| 8/26/2011 | Sold | -- |
Source: Agent Provided | ||
Public tax history
| Year | Property taxes | Tax assessment |
|---|---|---|
| 2025 | $1,489 -7.6% | $20,828 -7.6% |
| 2024 | $1,612 +4.4% | $22,546 +4.4% |
| 2023 | $1,544 +11.1% | $21,599 +11.1% |
Find assessor info on the county website
Neighborhood: 82801
Nearby schools
GreatSchools rating
- 6/10Meadowlark Elementary SchoolGrades: K-5Distance: 0.5 mi
- 8/10Sheridan Junior High SchoolGrades: 6-8Distance: 1 mi
- 8/10Sheridan High SchoolGrades: 9-12Distance: 1.9 mi

