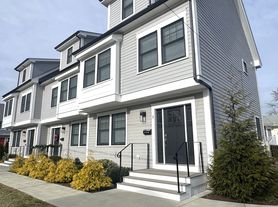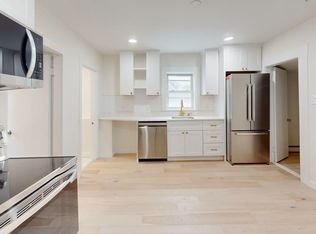136 S Walnut St. 4 Bedroom Duplex in Quincy Newly renovated 4BR in Quincy. Good location in Up-And-Coming area with recent residential and retail developments. Easy commute, 10 min bus to Quincy Center train station, access to highways. For more properties like this visit Affordable Housing.
Apartment for rent
$3,300/mo
Fees may apply
136 Walnut St, Braintree, MA 02184
4beds
--sqft
Price may not include required fees and charges.
Apartment
Available now
What's special
- 15 days |
- -- |
- -- |
Zillow last checked: 10 hours ago
Listing updated: December 06, 2025 at 08:17am
Travel times
Facts & features
Interior
Bedrooms & bathrooms
- Bedrooms: 4
- Bathrooms: 1
- Full bathrooms: 1
Appliances
- Included: Refrigerator
Property
Parking
- Details: Contact manager
Details
- Parcel number: BRAIM2038B0L48
Construction
Type & style
- Home type: Apartment
- Property subtype: Apartment
Condition
- Year built: 1910
Community & HOA
Location
- Region: Braintree
Financial & listing details
- Lease term: Contact For Details
Price history
| Date | Event | Price |
|---|---|---|
| 12/6/2025 | Listed for rent | $3,300 |
Source: Zillow Rentals | ||
| 8/21/2025 | Sold | $792,000+0.4% |
Source: MLS PIN #73393176 | ||
| 6/24/2025 | Contingent | $789,000 |
Source: MLS PIN #73393176 | ||
| 6/18/2025 | Listed for sale | $789,000+37.8% |
Source: MLS PIN #73393176 | ||
| 6/1/2020 | Sold | $572,500-1.1% |
Source: Public Record | ||
Neighborhood: 02184
Nearby schools
GreatSchools rating
- 6/10Point Webster Middle SchoolGrades: PK,5-8Distance: 0.1 mi
- 6/10Quincy High SchoolGrades: 9-12Distance: 0.7 mi
- 4/10Clifford H Marshall Elementary SchoolGrades: K-4Distance: 0.5 mi

