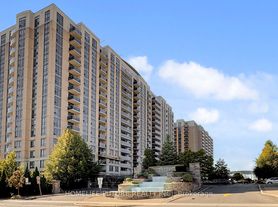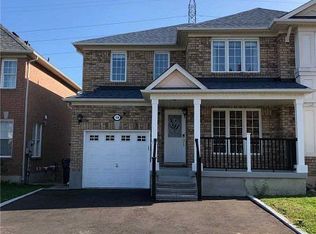Fantastic 3-bed, 2-bath main-floor bungalow for lease! Features an open-concept kitchen with stainless steel appliances, quartz countertops, centre island, California shutters, and multiple skylights for abundant natural light. Hardwood flooring and in-suite laundry. Prime location with TTC at your doorstep, and close to Hwy 401, schools, parks, hospital, and Scarborough Town Centre! Main floor Tenants pay 40% of utilities and Cut lawn, remove snow. Parking 3 cars (1 in Garage & 2 on Driveway). No pets, No Smoking
House for rent
C$3,200/mo
Fees may apply
136 Wye Valley Rd, Toronto, ON M1P 2B1
3beds
Price may not include required fees and charges.
Singlefamily
Available now
No pets
Central air
In unit laundry
3 Parking spaces parking
Natural gas, forced air
What's special
Open-concept kitchenStainless steel appliancesQuartz countertopsCalifornia shuttersMultiple skylightsAbundant natural lightHardwood flooring
- 107 days |
- -- |
- -- |
Zillow last checked: 8 hours ago
Listing updated: 21 hours ago
Travel times
Looking to buy when your lease ends?
Consider a first-time homebuyer savings account designed to grow your down payment with up to a 6% match & a competitive APY.
Facts & features
Interior
Bedrooms & bathrooms
- Bedrooms: 3
- Bathrooms: 2
- Full bathrooms: 2
Heating
- Natural Gas, Forced Air
Cooling
- Central Air
Appliances
- Included: Dryer, Washer
- Laundry: In Unit, In-Suite Laundry
Features
- Primary Bedroom - Main Floor
Property
Parking
- Total spaces: 3
- Parking features: Private
- Details: Contact manager
Features
- Exterior features: Contact manager
- Pool features: Contact manager
Construction
Type & style
- Home type: SingleFamily
- Architectural style: Bungalow
- Property subtype: SingleFamily
Community & HOA
Location
- Region: Toronto
Financial & listing details
- Lease term: Contact For Details
Price history
Price history is unavailable.
Neighborhood: Dorset Park
Nearby schools
GreatSchools rating
No schools nearby
We couldn't find any schools near this home.

