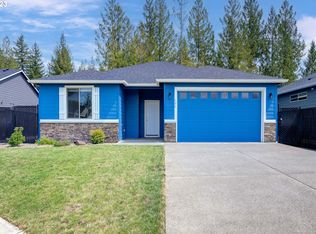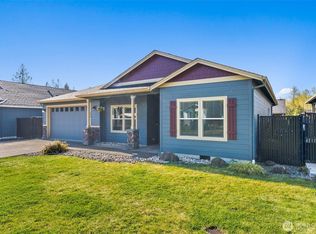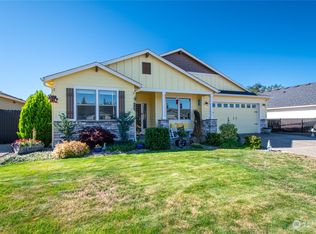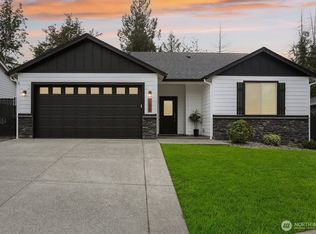Sold
Listed by:
Susan Wood,
John L. Scott, Inc.
Bought with: Home Trends NW
$520,000
136 Zephyr Drive, Silverlake, WA 98645
3beds
1,815sqft
Single Family Residence
Built in 2020
5,967.72 Square Feet Lot
$527,800 Zestimate®
$287/sqft
$2,588 Estimated rent
Home value
$527,800
$501,000 - $554,000
$2,588/mo
Zestimate® history
Loading...
Owner options
Explore your selling options
What's special
Charming 1,815 sqft almost new house offers perfect blend of comfort & style. Spacious living area is ideal for gatherings and is warm & inviting. Well-appointed kitchen is a chef's delight, complete w/modern appliances, granite countertops & tons of storage. Primary bedroom features en-suite bathroom & walk in closet. 2 additional rooms perfect for guests or home office. Fenced backyard is a private oasis, perfect for BBQ & outdoor activities. Located in the desirable Silver Lake area in a tranquil neighborhood while still being close to amenities, schools, & recreation. So many upgrades to list. Do not miss seeing this home today!
Zillow last checked: 8 hours ago
Listing updated: August 31, 2024 at 09:53pm
Listed by:
Susan Wood,
John L. Scott, Inc.
Bought with:
Tena L Wilcox, 18889
Home Trends NW
Source: NWMLS,MLS#: 2255641
Facts & features
Interior
Bedrooms & bathrooms
- Bedrooms: 3
- Bathrooms: 2
- Full bathrooms: 2
- Main level bathrooms: 2
- Main level bedrooms: 3
Primary bedroom
- Level: Main
Bedroom
- Level: Main
Bedroom
- Level: Main
Bathroom full
- Level: Main
Bathroom full
- Level: Main
Dining room
- Level: Main
Entry hall
- Level: Main
Great room
- Level: Main
Kitchen with eating space
- Level: Main
Utility room
- Level: Main
Heating
- Fireplace(s), Forced Air, Heat Pump
Cooling
- Heat Pump
Appliances
- Included: Dishwasher(s), Dryer(s), Disposal, Microwave(s), Refrigerator(s), Stove(s)/Range(s), Washer(s), Garbage Disposal, Water Heater: Propane
Features
- Bath Off Primary, Ceiling Fan(s), Dining Room, Walk-In Pantry
- Flooring: Hardwood
- Windows: Double Pane/Storm Window
- Basement: None
- Number of fireplaces: 2
- Fireplace features: Gas, Main Level: 2, Fireplace
Interior area
- Total structure area: 1,815
- Total interior livable area: 1,815 sqft
Property
Parking
- Total spaces: 2
- Parking features: Attached Garage
- Attached garage spaces: 2
Features
- Levels: One
- Stories: 1
- Entry location: Main
- Patio & porch: Bath Off Primary, Ceiling Fan(s), Double Pane/Storm Window, Dining Room, Fireplace, Fireplace (Primary Bedroom), Hardwood, Security System, Walk-In Closet(s), Walk-In Pantry, Water Heater
- Has view: Yes
- View description: Territorial
Lot
- Size: 5,967 sqft
- Features: Curbs, Open Lot, Paved, Sidewalk, Deck, Fenced-Partially, High Speed Internet, Outbuildings, Patio, Propane, Sprinkler System
- Topography: Level,Partial Slope,Terraces
- Residential vegetation: Garden Space
Details
- Parcel number: WG3608048
- Special conditions: Standard
Construction
Type & style
- Home type: SingleFamily
- Property subtype: Single Family Residence
Materials
- Cement/Concrete
- Foundation: Poured Concrete
- Roof: Composition
Condition
- Very Good
- Year built: 2020
- Major remodel year: 2020
Utilities & green energy
- Electric: Company: Cowlitz County PUD
- Sewer: Sewer Connected, Company: Cowlitz County
- Water: Public, Company: Cowlitz County
Community & neighborhood
Security
- Security features: Security System
Location
- Region: Silverlake
- Subdivision: Silverlake
HOA & financial
HOA
- HOA fee: $25 monthly
Other
Other facts
- Listing terms: Cash Out,Conventional,FHA,State Bond,USDA Loan,VA Loan
- Cumulative days on market: 278 days
Price history
| Date | Event | Price |
|---|---|---|
| 8/29/2024 | Sold | $520,000$287/sqft |
Source: | ||
| 7/10/2024 | Pending sale | $520,000$287/sqft |
Source: | ||
| 6/28/2024 | Listed for sale | $520,000-2.4%$287/sqft |
Source: | ||
| 6/6/2022 | Sold | $532,638$293/sqft |
Source: Public Record | ||
Public tax history
| Year | Property taxes | Tax assessment |
|---|---|---|
| 2024 | $3,879 -0.1% | $400,860 +1.2% |
| 2023 | $3,884 +6.8% | $396,000 -0.5% |
| 2022 | $3,636 | $397,970 +12.2% |
Find assessor info on the county website
Neighborhood: 98645
Nearby schools
GreatSchools rating
- 4/10Toutle Lake Elementary SchoolGrades: K-6Distance: 1.3 mi
- 3/10Toutle Lake High SchoolGrades: 7-12Distance: 1.3 mi

Get pre-qualified for a loan
At Zillow Home Loans, we can pre-qualify you in as little as 5 minutes with no impact to your credit score.An equal housing lender. NMLS #10287.



