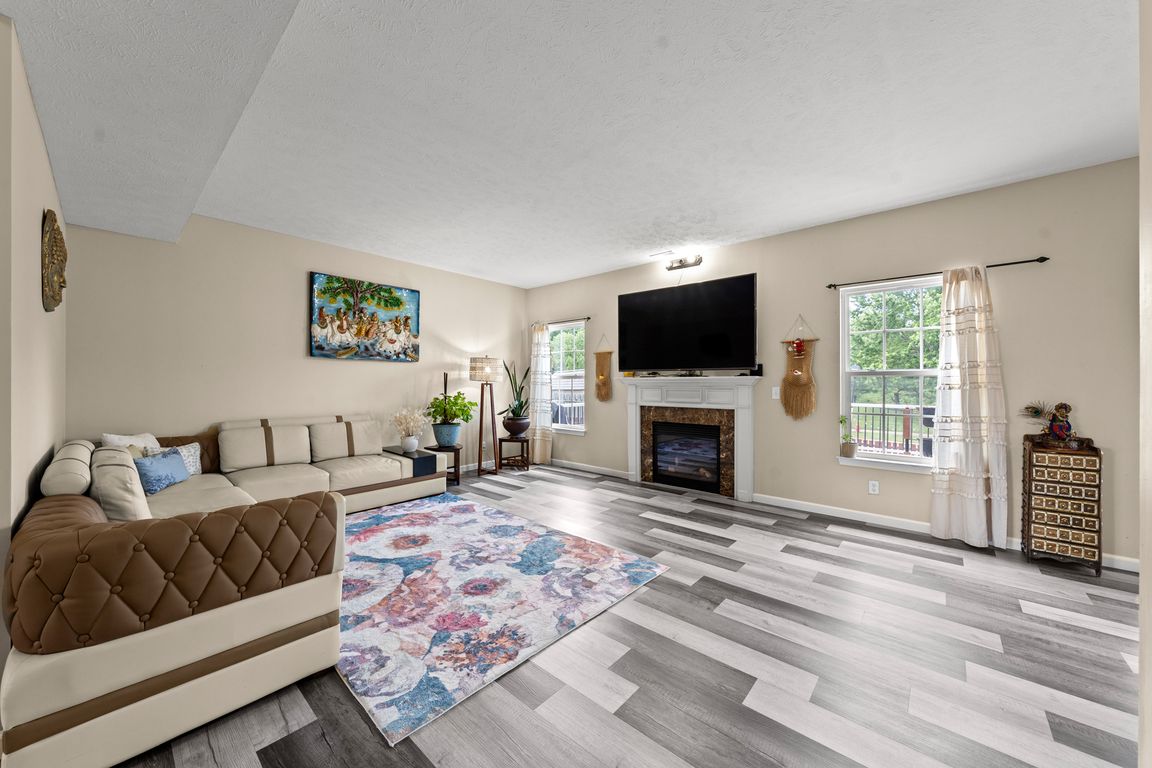
For sale
$345,000
3beds
2,320sqft
1360 Brooks Dr, Willoughby, OH 44094
3beds
2,320sqft
Single family residence
Built in 2009
7,226 sqft
2 Attached garage spaces
$149 price/sqft
$89 monthly HOA fee
What's special
This beautifully maintained home offers thoughtful quality improvements throughout and is within walking distance of Willoughby's lakefront park. Updates include a newer roof installed in March 2025, a newer deck installed in 2024, flooring installed in December 2023, and a newer hot water tank. Additionally, the home features newer washer and ...
- 11 days
- on Zillow |
- 2,252 |
- 129 |
Source: MLS Now,MLS#: 5137733Originating MLS: Akron Cleveland Association of REALTORS
Travel times
Living Room
Kitchen
Primary Bedroom
Zillow last checked: 7 hours ago
Listing updated: July 30, 2025 at 05:36pm
Listed by:
Monique Pappalardo 216-235-2708 moniquepappalardo@howardhanna.com,
Howard Hanna
Source: MLS Now,MLS#: 5137733Originating MLS: Akron Cleveland Association of REALTORS
Facts & features
Interior
Bedrooms & bathrooms
- Bedrooms: 3
- Bathrooms: 4
- Full bathrooms: 3
- 1/2 bathrooms: 1
- Main level bathrooms: 1
Primary bedroom
- Description: Flooring: Luxury Vinyl Tile
- Level: Second
- Dimensions: 20 x 12
Bedroom
- Description: Flooring: Luxury Vinyl Tile
- Level: Second
- Dimensions: 10 x 10
Bedroom
- Description: Flooring: Luxury Vinyl Tile
- Level: Second
- Dimensions: 10 x 10
Primary bathroom
- Description: Flooring: Luxury Vinyl Tile
- Level: Second
- Dimensions: 8 x 8
Basement
- Description: Flooring: Concrete
- Level: Basement
- Dimensions: 24 x 16
Dining room
- Description: Flooring: Luxury Vinyl Tile
- Level: First
- Dimensions: 11 x 10
Family room
- Description: Flooring: Luxury Vinyl Tile
- Level: First
- Dimensions: 17 x 15
Kitchen
- Description: Flooring: Luxury Vinyl Tile
- Level: First
- Dimensions: 19 x 15
Laundry
- Description: Flooring: Luxury Vinyl Tile
- Level: First
- Dimensions: 8 x 5
Living room
- Description: Flooring: Luxury Vinyl Tile
- Level: First
- Dimensions: 14 x 11
Pantry
- Level: First
- Dimensions: 4 x 4
Recreation
- Level: Basement
- Dimensions: 31 x 18
Heating
- Forced Air
Cooling
- Central Air
Appliances
- Included: Dryer, Dishwasher, Microwave, Range, Refrigerator, Washer
- Laundry: Main Level
Features
- Basement: Full,Partially Finished,Sump Pump
- Number of fireplaces: 1
Interior area
- Total structure area: 2,320
- Total interior livable area: 2,320 sqft
- Finished area above ground: 2,072
- Finished area below ground: 248
Video & virtual tour
Property
Parking
- Parking features: Attached, Direct Access, Electricity, Garage
- Attached garage spaces: 2
Features
- Levels: Two
- Stories: 2
- Patio & porch: Deck
- Fencing: Back Yard
Lot
- Size: 7,226.6 Square Feet
Details
- Parcel number: 27B053D010080
- Special conditions: Standard
Construction
Type & style
- Home type: SingleFamily
- Architectural style: Colonial
- Property subtype: Single Family Residence
Materials
- Stone
- Roof: Asphalt,Fiberglass
Condition
- Year built: 2009
Utilities & green energy
- Sewer: Public Sewer
- Water: Public
Community & HOA
Community
- Subdivision: Cross Creek Home Dev
HOA
- Has HOA: Yes
- Services included: Snow Removal
- HOA fee: $89 monthly
- HOA name: Cross Creek Village
Location
- Region: Willoughby
Financial & listing details
- Price per square foot: $149/sqft
- Tax assessed value: $294,340
- Annual tax amount: $5,603
- Date on market: 7/30/2025
- Listing agreement: Exclusive Right To Sell