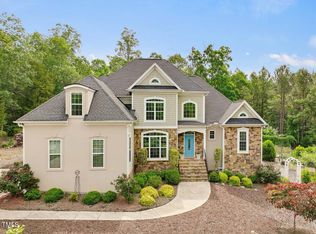Sold for $737,500 on 03/24/25
$737,500
1360 Cedar Grove Rd, Pittsboro, NC 27312
4beds
2,955sqft
Single Family Residence, Residential
Built in 2018
1.55 Acres Lot
$758,500 Zestimate®
$250/sqft
$3,305 Estimated rent
Home value
$758,500
$713,000 - $804,000
$3,305/mo
Zestimate® history
Loading...
Owner options
Explore your selling options
What's special
Welcome to 1360 Cedar Grove Road in Pittsboro, NC—a stunning 4-bedroom, 3.5-bathroom home designed for comfort and style. The main floor features a primary suite, formal dining area, and a butler's pantry leading to an open-concept kitchen with vaulted ceilings. Upstairs, a bonus room and office space offer versatility. Enjoy outdoor living on the screened porch and grilling deck overlooking a spacious 1.5-acre backyard with no HOA restrictions. The property includes a Generac hookup for reliable backup power. Recent updates include fresh paint and new carpet upstairs. Located near Bynum Bridge and Saxapahaw River, with easy access to Chapel Hill, Durham, and Raleigh, this home is a hidden gem in the Cedar Mountain community.
Zillow last checked: 8 hours ago
Listing updated: October 28, 2025 at 12:38am
Listed by:
April Stephens 919-651-4663,
eXp Realty, LLC - C
Bought with:
Tamera O'Wesney, 333300
Carolina One Realty
Source: Doorify MLS,MLS#: 10065155
Facts & features
Interior
Bedrooms & bathrooms
- Bedrooms: 4
- Bathrooms: 4
- Full bathrooms: 3
- 1/2 bathrooms: 1
Heating
- Electric, Heat Pump, Propane
Cooling
- Ceiling Fan(s), Central Air
Appliances
- Included: Built-In Range, Gas Cooktop, Gas Water Heater, Microwave, Plumbed For Ice Maker, Tankless Water Heater
- Laundry: Laundry Room, Main Level
Features
- Bathtub/Shower Combination, Built-in Features, Pantry, Ceiling Fan(s), Crown Molding, Dining L, Double Vanity, Granite Counters, High Ceilings, Kitchen Island, Open Floorplan, Master Downstairs, Smooth Ceilings, Soaking Tub, Tray Ceiling(s), Walk-In Closet(s), Walk-In Shower
- Flooring: Carpet, Hardwood, Tile
- Number of fireplaces: 1
- Fireplace features: Family Room, Gas Log
Interior area
- Total structure area: 2,955
- Total interior livable area: 2,955 sqft
- Finished area above ground: 2,955
- Finished area below ground: 0
Property
Parking
- Total spaces: 2
- Parking features: Attached, Driveway, Garage
- Attached garage spaces: 2
Accessibility
- Accessibility features: Standby Generator
Features
- Levels: Two
- Stories: 2
- Patio & porch: Deck, Porch, Rear Porch, Screened
- Has view: Yes
Lot
- Size: 1.55 Acres
- Features: Hardwood Trees, Landscaped, Private, Secluded
Details
- Parcel number: 975600255463
- Special conditions: Standard
Construction
Type & style
- Home type: SingleFamily
- Architectural style: Transitional
- Property subtype: Single Family Residence, Residential
Materials
- Fiber Cement
- Foundation: Concrete Perimeter, Permanent, Raised
- Roof: Shingle
Condition
- New construction: No
- Year built: 2018
Utilities & green energy
- Sewer: Septic Tank
- Water: Well
Community & neighborhood
Location
- Region: Pittsboro
- Subdivision: Cedar Mountain
Price history
| Date | Event | Price |
|---|---|---|
| 3/24/2025 | Sold | $737,500-1.6%$250/sqft |
Source: | ||
| 2/11/2025 | Pending sale | $749,500$254/sqft |
Source: | ||
| 2/6/2025 | Price change | $749,5000%$254/sqft |
Source: | ||
| 1/30/2025 | Price change | $749,6250%$254/sqft |
Source: | ||
| 1/23/2025 | Price change | $749,7500%$254/sqft |
Source: | ||
Public tax history
| Year | Property taxes | Tax assessment |
|---|---|---|
| 2024 | $3,800 +8.8% | $429,422 |
| 2023 | $3,491 +3.8% | $429,422 |
| 2022 | $3,362 +1.3% | $429,422 |
Find assessor info on the county website
Neighborhood: 27312
Nearby schools
GreatSchools rating
- 7/10Perry W Harrison ElementaryGrades: PK-5Distance: 3.1 mi
- 4/10Margaret B. Pollard Middle SchoolGrades: 6-8Distance: 3.6 mi
- 8/10Northwood HighGrades: 9-12Distance: 6.7 mi
Schools provided by the listing agent
- Elementary: Chatham - Perry Harrison
- Middle: Chatham - Margaret B Pollard
- High: Chatham - Northwood
Source: Doorify MLS. This data may not be complete. We recommend contacting the local school district to confirm school assignments for this home.

Get pre-qualified for a loan
At Zillow Home Loans, we can pre-qualify you in as little as 5 minutes with no impact to your credit score.An equal housing lender. NMLS #10287.
Sell for more on Zillow
Get a free Zillow Showcase℠ listing and you could sell for .
$758,500
2% more+ $15,170
With Zillow Showcase(estimated)
$773,670