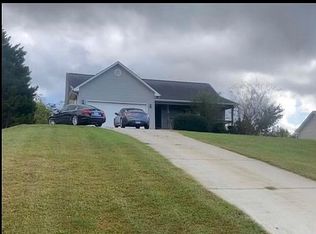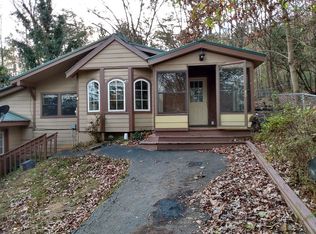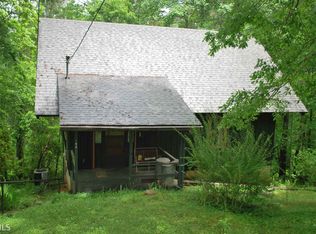Charming Country Estate – Custom-Built Home in a Secluded Setting This exquisite, custom-built home is nestled in an ideal private location, offering the perfect blend of comfort and luxury. Step onto the inviting country front porch with a classic metal roof, and enter a home where every detail has been thoughtfully crafted. The main floor boasts wide plank hardwood floors, and the grand living room features soaring ceilings—over 20 feet high—with a stunning tongue-and-groove vaulted ceiling, highlighted by elegant wooden beams. A striking floor-to-ceiling stone fireplace provides a warm, rustic focal point. The chef’s kitchen is designed for both beauty and functionality, with marble countertops and backsplash, a deep farm sink, and custom cabinets that reach the ceiling. A spacious kitchen island with a custom wooden counter is complemented by stainless steel appliances and a charming tongue-and-groove ceiling. Adjacent to the kitchen are a convenient powder room and laundry room. Throughout the home, solid stained wood doors add a touch of timeless elegance. An inviting side door from the kitchen leads to a custom gazebo, complete with a vaulted tongue-and-groove ceiling—an exceptional space for outdoor entertaining and relaxation. The main-level master suite offers a serene retreat, featuring a barn door that opens to a luxurious master bath. This space includes a substantial walk-in shower, a double vanity with marble countertops, custom lighting, and marble flooring. A generously sized walk-in closet completes this sophisticated suite. A beautiful wooden staircase with pine posts and a tongue-and-groove ceiling leads to the second level, where you'll find an open office space and two generously sized secondary bedrooms. The full bath on this level features a marble floor and countertops, as well as a combination tub and shower, offering both elegance and practicality.
This property is off market, which means it's not currently listed for sale or rent on Zillow. This may be different from what's available on other websites or public sources.



