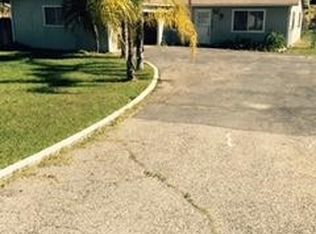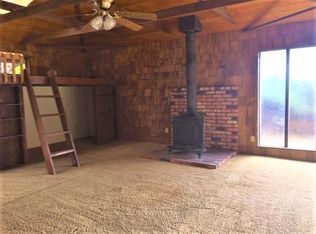Sold for $650,000
Listing Provided by:
Chris Murray DRE #01339816 chris@inlandempiresold.com,
RE/MAX Empire Properties,
Andrea Murray DRE #01474696 951-487-7007,
RE/MAX Empire Properties
Bought with: NP Realty
$650,000
1360 E Fallbrook St, Fallbrook, CA 92028
3beds
2,130sqft
Single Family Residence
Built in 1966
10,454 Square Feet Lot
$-- Zestimate®
$305/sqft
$3,564 Estimated rent
Home value
Not available
Estimated sales range
Not available
$3,564/mo
Zestimate® history
Loading...
Owner options
Explore your selling options
What's special
Discover the potential of this unique 2130 square foot Fallbrook home built in 1966 and nestled on a generous 10454 square foot lot. Featuring a reverse floor plan, the main entry opens to the upper level where the primary living spaces are located, while a bonus room reside downstairs. This home offers 3 bedrooms and 2 bathrooms, with a large bonus room providing a flexible layout. The property features a large front yard and an attached two car garage located at the rear of the home. As you enter the home, you will notice a combination of tile, laminate wood and carpet flooring throughout. The hallway to the right leads to the bedrooms and bathrooms, while to the left, you will find the living room, kitchen, and the staircase that leads down to the spacious bonus room. The living room boasts carpet flooring, a cozy wood burning fire place and large windows filling the space with natural light. The kitchen and dining area offers wood flooring, abundant cabinet space, and a convenient laundry area, along with direct access to both balconies, perfect for enjoying morning coffee or fresh air. Venturing down the hallway, the hallway bathroom offers a single sink vanity and show/tub combo. The master bedroom boasts carpet flooring, two large closets, a sitting vanity area and a sliding door providing private access to the balcony. The attached bathroom offers a shower/tub combo, and a single sink vanity. The additional bedrooms feature laminate wood flooring, ceiling fans, closets, and generously sized windows that infuse the rooms warm natural light. The spacious lower level bonus room offers laminate flooring, creating a versatile space ideal for game room, home office, media room, or playroom offering endless possibilities to fit your lifestyle. It features convenient access to the attached garage and direct entry to the backyard, making it a functional and flexible extension of the home. The spacious backyard includes a large grassy area shaded by mature trees, along with two balconies that overlook the serene outdoor space. This blank canvas back yard is ready for your personal touches. Conveniently located near shopping centers, freeways, and highways, this home offers a perfect blend of comfort and accessibility. See immersive 3D tour at https://my.matterport.com/show/?m=FEKqv55BSLF
Zillow last checked: 8 hours ago
Listing updated: August 25, 2025 at 03:00pm
Listing Provided by:
Chris Murray DRE #01339816 chris@inlandempiresold.com,
RE/MAX Empire Properties,
Andrea Murray DRE #01474696 951-487-7007,
RE/MAX Empire Properties
Bought with:
Baotuan Nguyenphuoc, DRE #01807001
NP Realty
Source: CRMLS,MLS#: TR25075795 Originating MLS: California Regional MLS
Originating MLS: California Regional MLS
Facts & features
Interior
Bedrooms & bathrooms
- Bedrooms: 3
- Bathrooms: 2
- Full bathrooms: 2
- Main level bathrooms: 2
- Main level bedrooms: 3
Primary bedroom
- Features: Main Level Primary
Bedroom
- Features: All Bedrooms Up
Bedroom
- Features: Bedroom on Main Level
Bathroom
- Features: Bathroom Exhaust Fan, Bathtub, Full Bath on Main Level, Laminate Counters, Separate Shower, Tub Shower
Kitchen
- Features: Granite Counters
Heating
- Electric, Forced Air, Fireplace(s), Natural Gas, Wood
Cooling
- Central Air, Electric
Appliances
- Included: Dishwasher, Disposal, Gas Water Heater, Microwave, Water Heater
- Laundry: Washer Hookup, Gas Dryer Hookup, Inside, In Kitchen
Features
- Balcony, Ceiling Fan(s), Eat-in Kitchen, Granite Counters, Laminate Counters, Open Floorplan, Pantry, Recessed Lighting, Unfurnished, All Bedrooms Up, Bedroom on Main Level, Main Level Primary, Primary Suite
- Flooring: Carpet, Concrete, Laminate
- Doors: Sliding Doors
- Windows: Screens
- Has fireplace: Yes
- Fireplace features: Family Room, Gas, Gas Starter, Living Room, Masonry, Wood Burning
- Common walls with other units/homes: 2+ Common Walls
Interior area
- Total interior livable area: 2,130 sqft
Property
Parking
- Total spaces: 2
- Parking features: Direct Access, Door-Single, Driveway, Garage, Garage Faces Rear
- Attached garage spaces: 2
Accessibility
- Accessibility features: Safe Emergency Egress from Home, Accessible Doors
Features
- Levels: Two
- Stories: 2
- Entry location: Front Door
- Patio & porch: Concrete
- Exterior features: Lighting
- Pool features: None
- Spa features: None
- Fencing: Chain Link,Wood
- Has view: Yes
- View description: Hills, Mountain(s), Neighborhood
Lot
- Size: 10,454 sqft
- Features: Back Yard, Corner Lot, Cul-De-Sac, Front Yard, Gentle Sloping, Lawn, Landscaped, Rectangular Lot, Yard
Details
- Parcel number: 1056302400
- Zoning: RS
- Special conditions: HUD Owned
Construction
Type & style
- Home type: SingleFamily
- Architectural style: Traditional
- Property subtype: Single Family Residence
- Attached to another structure: Yes
Materials
- Drywall, Frame, Stucco
- Foundation: Slab
- Roof: Shingle
Condition
- New construction: No
- Year built: 1966
Utilities & green energy
- Electric: Electricity - On Property, Standard
- Sewer: Public Sewer
- Water: Public
- Utilities for property: Cable Available, Cable Connected, Electricity Available, Electricity Connected, Natural Gas Available, Natural Gas Connected, Phone Available, Phone Connected, Sewer Available, Sewer Connected, See Remarks, Underground Utilities, Water Available, Water Connected
Community & neighborhood
Security
- Security features: Carbon Monoxide Detector(s), Smoke Detector(s)
Community
- Community features: Gutter(s)
Location
- Region: Fallbrook
- Subdivision: Fallbrook
Other
Other facts
- Listing terms: Cash,Cash to New Loan,Conventional,FHA,Fannie Mae,Freddie Mac,VA Loan
- Road surface type: Paved
Price history
| Date | Event | Price |
|---|---|---|
| 8/25/2025 | Sold | $650,000+23.8%$305/sqft |
Source: | ||
| 5/9/2025 | Pending sale | $525,000$246/sqft |
Source: | ||
| 4/25/2025 | Listed for sale | $525,000+5%$246/sqft |
Source: | ||
| 10/1/2024 | Sold | $500,181$235/sqft |
Source: Public Record Report a problem | ||
Public tax history
| Year | Property taxes | Tax assessment |
|---|---|---|
| 2025 | $7,621 +789.6% | $707,472 +735.7% |
| 2024 | $857 +1.9% | $84,657 +2% |
| 2023 | $840 +0.2% | $82,998 +2% |
Find assessor info on the county website
Neighborhood: 92028
Nearby schools
GreatSchools rating
- 9/10La Paloma Elementary SchoolGrades: K-6Distance: 0.3 mi
- 4/10James E. Potter Intermediate SchoolGrades: 7-8Distance: 0.8 mi
- 6/10Fallbrook High SchoolGrades: 9-12Distance: 2 mi
Schools provided by the listing agent
- Middle: Potter
- High: Fallbrook
Source: CRMLS. This data may not be complete. We recommend contacting the local school district to confirm school assignments for this home.
Get pre-qualified for a loan
At Zillow Home Loans, we can pre-qualify you in as little as 5 minutes with no impact to your credit score.An equal housing lender. NMLS #10287.

