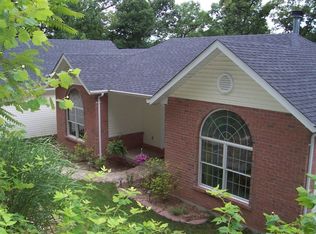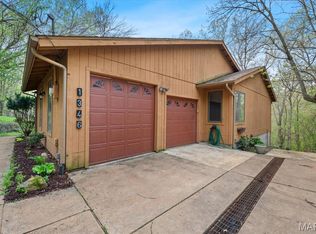Custom-built 4 BR, 3.5 bath atrium ranch w/approx 4700 sq ft of living space exudes meticulous style! Newer roof, 3 car O/S gar & crisp landscaping welcome you home! Entry foyer w/gorgeous wood floors is flanked by an office w/French doors & vaulted DR ready for entertaining. GR features soaring reverse vaulted ceiling, gas fireplace w/built-ins & wall of windows infusing the room w/natural light! Gourmet kitchen boasts hdwd flrs, center island, granite tops, Viking fridge, Dacor micro/oven combo, & ample custom maple cabinets. The oversized screened-in deck redone in 2019 offers a quiet haven at the end or beginning of the day. Vaulted master suite offers custom walk in closet & remodeled bath in '17 exquisitely appointed w/tile, soaking tub & elaborate shower. The w/o fin LL has an expansive rec rm, double sided FP, fully loaded bar, 4th bed & full bath. LL also has access to large deck overlooking private, treed backdrop. Other: alarm/sprinkler system, electronic fence, & zoned HVAC
This property is off market, which means it's not currently listed for sale or rent on Zillow. This may be different from what's available on other websites or public sources.

