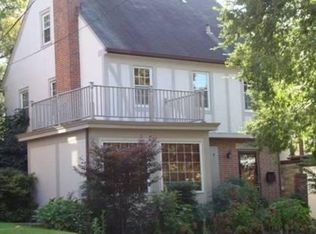Sold for $1,599,900 on 08/11/25
$1,599,900
1360 Iris St NW, Washington, DC 20012
4beds
2,715sqft
Single Family Residence
Built in 1929
5,940 Square Feet Lot
$1,616,500 Zestimate®
$589/sqft
$5,167 Estimated rent
Home value
$1,616,500
$1.54M - $1.70M
$5,167/mo
Zestimate® history
Loading...
Owner options
Explore your selling options
What's special
Welcome to 1360 Iris Street NW, a stunning, fully renovated detached home nestled in vibrant Shepherd Park. Offering over 2,600 square feet of beautifully finished living space across four levels, this residence seamlessly blends modern updates with timeless charm. Step inside to an inviting foyer and a spacious living room featuring a cozy fireplace, perfect for gatherings. The open-concept kitchen dazzles with sleek cabinetry, stainless steel appliances, and a generous dining area that flows out to a large deck, ideal for alfresco dining and summer entertaining. Upstairs, the primary suite boasts dual walk-in closets and an elegant en-suite bath, while an additional bedroom and full bath complete the second level. The third level offers a versatile bedroom suite with its own full bath and attic storage, perfect for guests, a private office, or a creative retreat. The lower level provides excellent flexibility with a spacious rec room, a fourth bedroom, and a full bath—an ideal setup for an in-law suite, home gym, or media room. Enjoy the convenience of a detached 2-car garage and a charming front porch for relaxing evenings. Situated moments from the exciting new Walter Reed development, Whole Foods, and major commuter routes, this home delivers the best of city living in a tranquil neighborhood setting. Don’t miss the opportunity to call this exceptional property your new home!
Zillow last checked: 8 hours ago
Listing updated: August 11, 2025 at 06:54am
Listed by:
Barak Sky 301-742-5759,
Long & Foster Real Estate, Inc.,
Listing Team: The Sky Group
Bought with:
Cameron Crossman, BR98373324
Crossman & Co. Real Estate LLC
Source: Bright MLS,MLS#: DCDC2210488
Facts & features
Interior
Bedrooms & bathrooms
- Bedrooms: 4
- Bathrooms: 5
- Full bathrooms: 4
- 1/2 bathrooms: 1
- Main level bathrooms: 1
Basement
- Area: 705
Heating
- Forced Air, Electric
Cooling
- Central Air, Electric
Appliances
- Included: Gas Water Heater
- Laundry: Upper Level, Has Laundry
Features
- Basement: Finished
- Number of fireplaces: 1
Interior area
- Total structure area: 3,395
- Total interior livable area: 2,715 sqft
- Finished area above ground: 2,010
- Finished area below ground: 705
Property
Parking
- Total spaces: 2
- Parking features: Garage Faces Front, Detached
- Garage spaces: 2
Accessibility
- Accessibility features: None
Features
- Levels: Three
- Stories: 3
- Pool features: None
Lot
- Size: 5,940 sqft
- Features: Unknown Soil Type
Details
- Additional structures: Above Grade, Below Grade
- Parcel number: 2774/W/0032
- Zoning: R-1B
- Special conditions: Standard
Construction
Type & style
- Home type: SingleFamily
- Architectural style: Colonial
- Property subtype: Single Family Residence
Materials
- Brick
- Foundation: Concrete Perimeter
Condition
- Excellent
- New construction: No
- Year built: 1929
- Major remodel year: 2025
Utilities & green energy
- Sewer: Public Sewer
- Water: Public
Community & neighborhood
Location
- Region: Washington
- Subdivision: Shepherd Park
Other
Other facts
- Listing agreement: Exclusive Agency
- Ownership: Fee Simple
Price history
| Date | Event | Price |
|---|---|---|
| 8/11/2025 | Sold | $1,599,900$589/sqft |
Source: | ||
| 8/4/2025 | Pending sale | $1,599,900+113.1%$589/sqft |
Source: | ||
| 12/4/2023 | Sold | $750,750$277/sqft |
Source: Public Record | ||
Public tax history
| Year | Property taxes | Tax assessment |
|---|---|---|
| 2025 | $7,287 +1.9% | $857,240 +1.9% |
| 2024 | $7,152 +22.7% | $841,400 +8.9% |
| 2023 | $5,830 +9.1% | $772,810 +9.2% |
Find assessor info on the county website
Neighborhood: Shepherd Park
Nearby schools
GreatSchools rating
- 8/10Shepherd Elementary SchoolGrades: PK-5Distance: 0.2 mi
- 9/10Deal Middle SchoolGrades: 6-8Distance: 3.1 mi
- 7/10Jackson-Reed High SchoolGrades: 9-12Distance: 3.3 mi
Schools provided by the listing agent
- District: District Of Columbia Public Schools
Source: Bright MLS. This data may not be complete. We recommend contacting the local school district to confirm school assignments for this home.

Get pre-qualified for a loan
At Zillow Home Loans, we can pre-qualify you in as little as 5 minutes with no impact to your credit score.An equal housing lender. NMLS #10287.
Sell for more on Zillow
Get a free Zillow Showcase℠ listing and you could sell for .
$1,616,500
2% more+ $32,330
With Zillow Showcase(estimated)
$1,648,830
