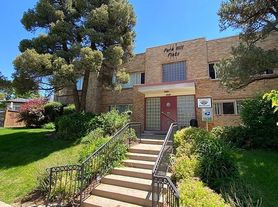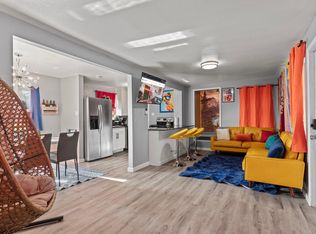Beautifully Refinished, FULLY FURNISHED, Main Home in Historic Montclair! This is a 2,400 square foot, 3 bedroom house with 3 bathrooms. Priced very fair for such a big and well-maintained house--not a generic rental! Gorgeous, professionally maintained back and front yards. Professionally maintained hot tub. All utilities included. Professional shoveling can be included for the contractor's rate. As a bonus, a 400 square foot detached office, completely finished and even with its own bathroom and shower, is included in the lease! Overall, a beautiful home, fully upgraded and ready for you!
1360 Monaco Pkwy, Denver, CO 80220
$3,750/mo
KEY FEATURES
Year Built: 1939
Sq Footage: 2,400 sqft. home + 400 sqft. detached office
Bedrooms: 3 Beds
Bathrooms: 3 Bath
Parking: 2 Other
Lease Duration: Minimum 3 months (See Details Below)
Deposit: $3,750
Pets Policy: Cats & Dogs OK
Laundry: Shared
Floor: Main (basement is its own apartment, completely separate with its own entrance)
Property Type: House
DESCRIPTION
Spacious, upgraded home in historic Montclair neighborhood. This location offers the best of all worlds. Avoid the cramped hustle and bustle of downtown - yet remain just 6 miles from downtown. The drive down 13th Street to LoDo takes 15-20 minutes, and a bike ride takes just a bit longer. Easy access to I-70 and the airport. Close to DU and just minutes from Cherry Creek. Central to multiple hospitals such as Rose, St. Joseph's and the CU medical campus.
Main floor has an open plan, with a huge, new couch for watching your favorite TV shows, and an ample dining room for company. Sitting room off the dining room for morning coffee with the south-facing bank of windows pouring light in. Down one level and you have an entertainment room with its own bathroom and shower. Three bedrooms and three full bathrooms (not including the detached office!)
Refinishes include:
New Marvin windows aroud the entire home. Complete comfort and quality sound-deadening.
Custom cabinetry
Custom, gorgeous tile work
Upgraded/renovated bathrooms
French Doors to the your own balcony off the master bedroom
Ample closets
Fully functioning gas fireplace
On site washer and dryer (cost not included, will be charged by the load)
10,000 sq ft lot with huge backyard
LEASE TERMS
Available beginning 9/15/2025!
- 3 Month Lease Minimum
- Utilities included! Cable, Internet extra. Professional yard care included!
- Credit & Background Check Required
- Trash & Water Included
- Pets Negotiable! (deposit required)
This is being listed by the owner, who maintains a quiet lifestyle and will expect the same in a tenant. The basement apartment is occupied by a responsible, low-noise tenant. Respect and thoughtfulness are paramount! Contact Derek for more information.
RENTAL FEATURES
Living room
Dining room
Walk-in closet
Master bath
Storage space
Pantry
Office
Basement
Range / Oven
Refrigerator
Balcony, Deck, or Patio
Yard
Fenced yard
Lawn
Sprinkler system
Heat: forced air
Central A/C
Cable-ready
High-speed internet
Wired
Tile floor
Fireplace
COMMUNITY FEATURES
On-street parking
LEASE TERMS
$50 non-refundable fee for application and background check.
Contact info:
Derek
Utilities included! Just pay for cable/Internet.
House for rent
Accepts Zillow applications
$3,750/mo
1360 Monaco Pkwy, Denver, CO 80220
3beds
2,400sqft
Price may not include required fees and charges.
Single family residence
Available now
Cats, dogs OK
Central air
Shared laundry
Off street parking
-- Heating
What's special
Gas fireplaceFenced yardBalcony deck or patioSprinkler systemOpen planMaster bathGorgeous tile work
- 40 days |
- -- |
- -- |
Travel times
Facts & features
Interior
Bedrooms & bathrooms
- Bedrooms: 3
- Bathrooms: 3
- Full bathrooms: 3
Cooling
- Central Air
Appliances
- Laundry: Shared
Features
- Walk In Closet
Interior area
- Total interior livable area: 2,400 sqft
Property
Parking
- Parking features: Off Street
- Details: Contact manager
Features
- Exterior features: Garbage included in rent, Landscaping included in rent, Utilities included in rent, Walk In Closet, Water included in rent
- Has spa: Yes
- Spa features: Hottub Spa
Details
- Parcel number: 0605109009000
Construction
Type & style
- Home type: SingleFamily
- Property subtype: Single Family Residence
Utilities & green energy
- Utilities for property: Garbage, Water
Community & HOA
Location
- Region: Denver
Financial & listing details
- Lease term: 6 Month
Price history
| Date | Event | Price |
|---|---|---|
| 9/15/2025 | Price change | $3,750-11.8%$2/sqft |
Source: Zillow Rentals | ||
| 8/28/2025 | Listed for rent | $4,250$2/sqft |
Source: Zillow Rentals | ||
| 6/5/2025 | Listing removed | $4,250$2/sqft |
Source: Zillow Rentals | ||
| 6/1/2025 | Listed for rent | $4,250$2/sqft |
Source: Zillow Rentals | ||
| 1/18/2025 | Listing removed | $4,250$2/sqft |
Source: Zillow Rentals | ||

