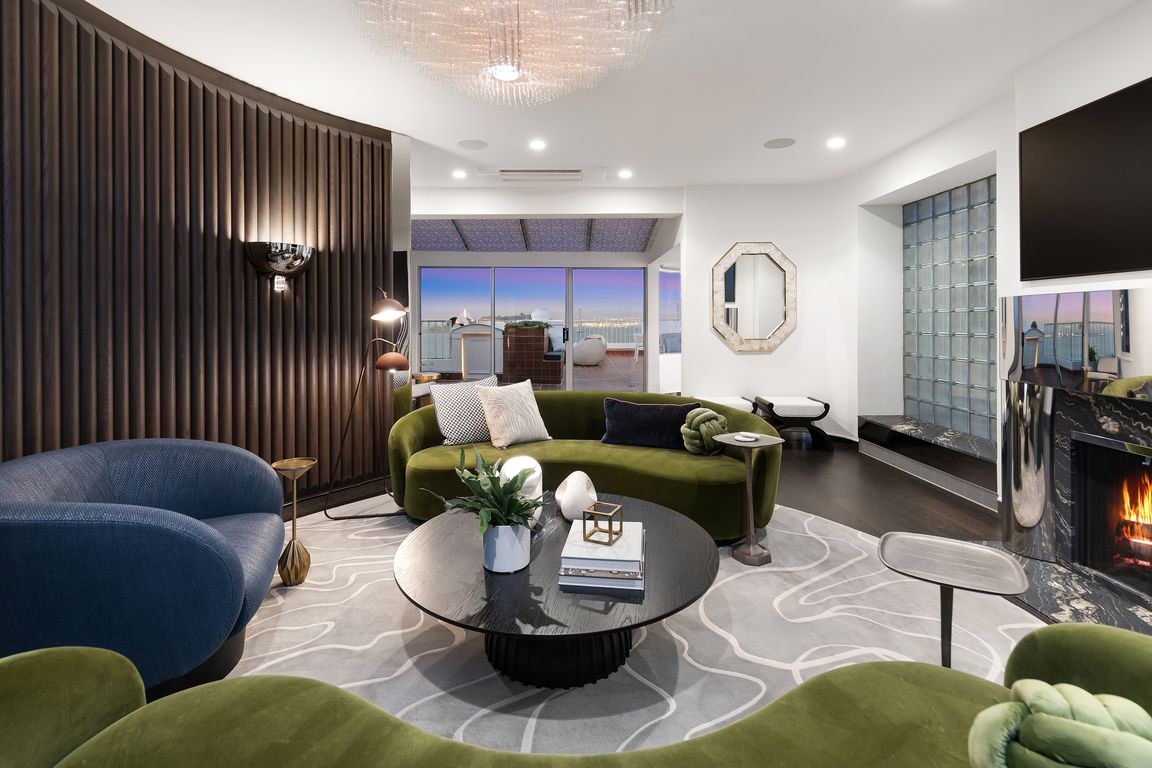
For sale
$3,750,000
2beds
1,538sqft
1360 Montgomery St APT 11, San Francisco, CA 94133
2beds
1,538sqft
Condominium
Built in 1936
1 Garage space
$2,438 price/sqft
$1,560 monthly HOA fee
What's special
This just-renovated view penthouse atop an historic Art Deco building on Telegraph Hill delivers 2,000sf+ of sensational indoor/outdoor living! Step off the elevator into a showcase living room with glass walls, chrome fireplace, Sciolari chandelier, & curved millwork - with cinematic views of the SF Bay, Treasure Isle, Bay Bridge, & ...
- 95 days |
- 1,191 |
- 44 |
Source: SFAR,MLS#: 425042414 Originating MLS: San Francisco Association of REALTORS
Originating MLS: San Francisco Association of REALTORS
Travel times
Living Room
Kitchen
Primary Bedroom
Zillow last checked: 8 hours ago
Listing updated: October 29, 2025 at 02:24pm
Listed by:
Gregg Lynn DRE #01467774 415-595-4734,
Sotheby's International Realty 415-901-1700
Source: SFAR,MLS#: 425042414 Originating MLS: San Francisco Association of REALTORS
Originating MLS: San Francisco Association of REALTORS
Facts & features
Interior
Bedrooms & bathrooms
- Bedrooms: 2
- Bathrooms: 2
- Full bathrooms: 2
Rooms
- Room types: Bathroom, Dining Room, Kitchen, Living Room, Possible Guest
Primary bedroom
- Features: Balcony, Walk-In Closet
- Area: 0
- Dimensions: 0 x 0
Bedroom 1
- Area: 0
- Dimensions: 0 x 0
Bedroom 2
- Area: 0
- Dimensions: 0 x 0
Bedroom 3
- Area: 0
- Dimensions: 0 x 0
Bedroom 4
- Area: 0
- Dimensions: 0 x 0
Primary bathroom
- Features: Double Vanity, Marble, Radiant Heat, Shower Stall(s)
Bathroom
- Features: Marble, Tub w/Shower Over, Window
Dining room
- Features: Formal Area
- Level: Main
- Area: 0
- Dimensions: 0 x 0
Family room
- Area: 0
- Dimensions: 0 x 0
Kitchen
- Features: Marble Counter
- Level: Main
- Area: 0
- Dimensions: 0 x 0
Living room
- Features: Deck Attached, Skylight(s), View
- Level: Main
- Area: 0
- Dimensions: 0 x 0
Heating
- Radiant
Cooling
- Zoned
Appliances
- Included: Dishwasher, Disposal, Washer/Dryer Stacked
- Laundry: Laundry Closet
Features
- Flooring: Marble, Wood
- Number of fireplaces: 1
- Fireplace features: Gas, Living Room
- Common walls with other units/homes: No One Above
Interior area
- Total structure area: 1,538
- Total interior livable area: 1,538 sqft
Video & virtual tour
Property
Parking
- Total spaces: 1
- Parking features: Driveway, Assigned, Independent, On Site
- Garage spaces: 1
- Has uncovered spaces: Yes
Features
- Levels: One
- Patio & porch: Uncovered Patio
- Exterior features: Balcony, Fire Pit
- Has view: Yes
- View description: Bay, Bridge(s), City, City Lights, Panoramic, San Francisco, Water
- Has water view: Yes
- Water view: Bay,Water
Lot
- Size: 5,246 Square Feet
Details
- Parcel number: 0106056
- Special conditions: Standard
Construction
Type & style
- Home type: Condo
- Architectural style: Art Deco
- Property subtype: Condominium
- Attached to another structure: Yes
Condition
- Updated/Remodeled
- New construction: No
- Year built: 1936
Community & HOA
HOA
- Has HOA: Yes
- Services included: Common Areas, Heat, Maintenance Structure, Sewer, Water
- HOA fee: $1,560 monthly
Location
- Region: San Francisco
- Elevation: 0
Financial & listing details
- Price per square foot: $2,438/sqft
- Tax assessed value: $3,183,623
- Annual tax amount: $38,505
- Price range: $3.8M - $3.8M
- Date on market: 8/30/2025
- Cumulative days on market: 95 days
- Total actual rent: 0
- Road surface type: Paved Sidewalk