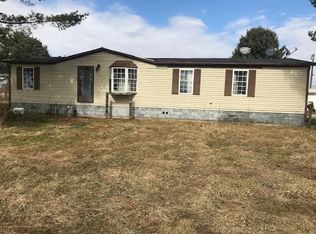Sold for $469,900
$469,900
1360 Polk Rd, Sabina, OH 45169
4beds
2,292sqft
Farm
Built in 2003
11.85 Acres Lot
$453,400 Zestimate®
$205/sqft
$2,473 Estimated rent
Home value
$453,400
$431,000 - $476,000
$2,473/mo
Zestimate® history
Loading...
Owner options
Explore your selling options
What's special
Beautiful 11.88-acre horse property featuring a charming 4-bedroom, 2-bath home with an attached 60x80 barn. This versatile land is perfectly suited for horse lovers, farmers, or anyone seeking a tranquil lifestyle. The expansive pasture areas provide ample space for livestock and crops. Enjoy the convenience of living right next to your barn! The home features 4 bedrooms and 2 bathrooms. The bright and inviting living area is perfect for relaxing after a day of tending to your animals. Farming Opportunities. The land is ideal for agricultural pursuits. Whether you're interested in growing crops, raising animals, or establishing a serene garden retreat, this property has it all. Don't miss this rare opportunity to own a piece of countryside bliss, complete with everything you need for a successful equestrian and farming lifestyle.
Zillow last checked: 8 hours ago
Listing updated: October 06, 2025 at 03:55pm
Listed by:
Jayme Knauff 937-403-1136,
ERA REAL Solutions Realty. LLC 513-891-9300
Bought with:
Christopher Shepherd, 2020007240
Plum Tree Realty
Source: Cincy MLS,MLS#: 1845947 Originating MLS: Cincinnati Area Multiple Listing Service
Originating MLS: Cincinnati Area Multiple Listing Service

Facts & features
Interior
Bedrooms & bathrooms
- Bedrooms: 4
- Bathrooms: 2
- Full bathrooms: 2
Primary bedroom
- Level: First
- Area: 200
- Dimensions: 20 x 10
Bedroom 2
- Level: First
- Area: 110
- Dimensions: 11 x 10
Bedroom 3
- Level: Second
- Area: 180
- Dimensions: 15 x 12
Bedroom 4
- Level: Second
- Area: 252
- Dimensions: 21 x 12
Bedroom 5
- Area: 0
- Dimensions: 0 x 0
Primary bathroom
- Features: Shower, Tile Floor, Tub w/Shower, Marb/Gran/Slate
Bathroom 1
- Features: Full
- Level: First
Bathroom 2
- Features: Full
- Level: Second
Dining room
- Level: First
- Area: 150
- Dimensions: 15 x 10
Family room
- Area: 0
- Dimensions: 0 x 0
Kitchen
- Features: Wood Cabinets, Wood Floor
- Area: 168
- Dimensions: 14 x 12
Living room
- Area: 285
- Dimensions: 19 x 15
Office
- Area: 0
- Dimensions: 0 x 0
Heating
- Mini-Split, Ductless, Radiant Floor, Wood, Heat Pump
Cooling
- Central Air, Ductless, Mini-Split
Appliances
- Included: Dishwasher, Electric Cooktop, Microwave, Oven/Range, Propane Water Heater, Tankless Water Heater, Instant Hot Water
Features
- Cathedral Ceiling(s), Heated Floors, Natural Woodwork
- Doors: French Doors, Multi Panel Doors
- Windows: Picture, Bay/Bow, Vinyl
- Basement: None
Interior area
- Total structure area: 2,292
- Total interior livable area: 2,292 sqft
Property
Parking
- Total spaces: 1
- Parking features: Gravel, Driveway
- Garage spaces: 1
- Has uncovered spaces: Yes
Features
- Stories: 1
- Patio & porch: Covered Deck/Patio
- Exterior features: Balcony
- Has private pool: Yes
- Pool features: Above Ground
- Fencing: Wood
- Has view: Yes
- View description: Other
Lot
- Size: 11.85 Acres
- Features: 10 to 19 Acres
- Topography: Level
Details
- Additional structures: Barn(s), Pole Barn
- Parcel number: 240041529000000
- Zoning description: Residential,Agricultural
Construction
Type & style
- Home type: SingleFamily
- Architectural style: Other
- Property subtype: Farm
Materials
- Aluminum Siding
- Foundation: Slab
- Roof: Metal
Condition
- New construction: No
- Year built: 2003
Utilities & green energy
- Gas: Propane
- Sewer: Septic Tank
- Water: Well
Community & neighborhood
Location
- Region: Sabina
HOA & financial
HOA
- Has HOA: No
Other
Other facts
- Listing terms: No Special Financing,FHA
Price history
| Date | Event | Price |
|---|---|---|
| 9/19/2025 | Sold | $469,900$205/sqft |
Source: | ||
| 8/23/2025 | Pending sale | $469,900$205/sqft |
Source: | ||
| 8/14/2025 | Price change | $469,900-1.3%$205/sqft |
Source: | ||
| 7/7/2025 | Price change | $475,900-4.8%$208/sqft |
Source: | ||
| 6/26/2025 | Listed for sale | $499,900$218/sqft |
Source: | ||
Public tax history
| Year | Property taxes | Tax assessment |
|---|---|---|
| 2024 | $3,274 +1.7% | $100,950 |
| 2023 | $3,219 +2.3% | $100,950 +20.3% |
| 2022 | $3,148 -38.3% | $83,920 -33.4% |
Find assessor info on the county website
Neighborhood: 45169
Nearby schools
GreatSchools rating
- 7/10Sabina Elementary SchoolGrades: PK-5Distance: 1.4 mi
- 4/10East Clinton Junior High SchoolGrades: 6-8Distance: 5.9 mi
- 3/10East Clinton High SchoolGrades: 9-12Distance: 5.9 mi
Get pre-qualified for a loan
At Zillow Home Loans, we can pre-qualify you in as little as 5 minutes with no impact to your credit score.An equal housing lender. NMLS #10287.
