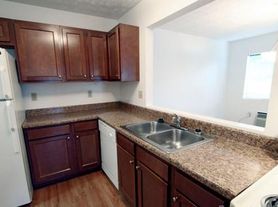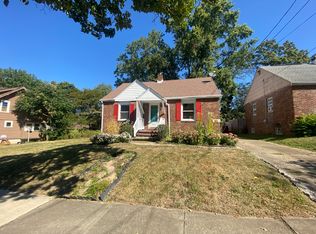Welcome to 1360 Prospect Street in Barberton, Ohio, a beautifully updated home that perfectly blends modern finishes with cozy charm.
Step inside to find a bright and inviting interior with fresh neutral paint, stylish gray-toned luxury vinyl plank flooring, and updated lighting
throughout. The heart of the home is the fully renovated kitchen, featuring white shaker cabinets with black hardware, marble-look countertops, stainless steel appliances, and a double-basin sink framed by a large window that fills the space with natural light.
First floor kitchen, dining room ,living room sunroom, half bathroom , built-Ins , and closet.
Second floor has fully renovated bathroom, walk in closet , 3 bedrooms and built-Ins .
You will love the 18x8 concrete front porch.
The one and a half car garage is deep for extra storage and has electric and opener . Nice level backyard . Family oriented neighborhood .
Basement has washer and dryer that was left by seller that can be used ( not sure the working condition) . Otherwise has washer and dryer hook ups ( gas for dryer) .
Not an approved Section 8 landlord or not participating in the program.
At this time requesting applications through Zillow prior to showing .
One year lease.
Tenant is responsible for yard maintenance, snow removal .
$1395 plus all utilities
House for rent
$1,395/mo
1360 Prospect St, Barberton, OH 44203
3beds
1,304sqft
Price may not include required fees and charges.
Single family residence
Available now
Small dogs OK
Central air
Hookups laundry
Detached parking
Forced air
What's special
Large windowStainless steel appliancesBright and inviting interiorUpdated lightingFresh neutral paintFully renovated kitchenLevel backyard
- 2 days |
- -- |
- -- |
Travel times
Facts & features
Interior
Bedrooms & bathrooms
- Bedrooms: 3
- Bathrooms: 2
- Full bathrooms: 2
Heating
- Forced Air
Cooling
- Central Air
Appliances
- Included: Dishwasher, Oven, Refrigerator, WD Hookup
- Laundry: Hookups
Features
- WD Hookup, Walk In Closet
Interior area
- Total interior livable area: 1,304 sqft
Property
Parking
- Parking features: Detached, Off Street
- Details: Contact manager
Features
- Patio & porch: Porch
- Exterior features: Heating system: Forced Air, Walk In Closet
Details
- Parcel number: 0106820
Construction
Type & style
- Home type: SingleFamily
- Property subtype: Single Family Residence
Community & HOA
Location
- Region: Barberton
Financial & listing details
- Lease term: 1 Year
Price history
| Date | Event | Price |
|---|---|---|
| 10/13/2025 | Listed for rent | $1,395$1/sqft |
Source: Zillow Rentals | ||
| 9/10/2025 | Listing removed | $1,395$1/sqft |
Source: Zillow Rentals | ||
| 8/30/2025 | Listed for rent | $1,395$1/sqft |
Source: Zillow Rentals | ||
| 3/14/2025 | Sold | $80,000-27.2%$61/sqft |
Source: | ||
| 3/6/2025 | Pending sale | $109,900$84/sqft |
Source: | ||

