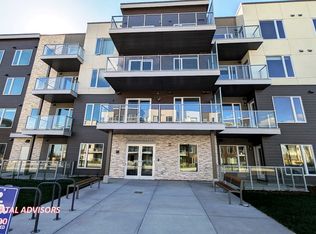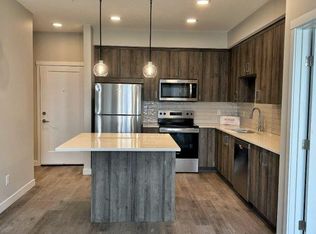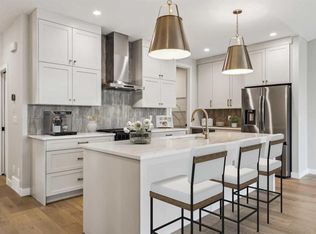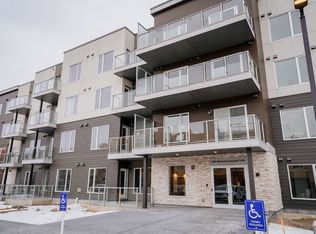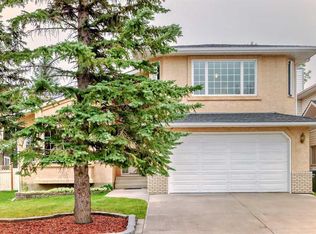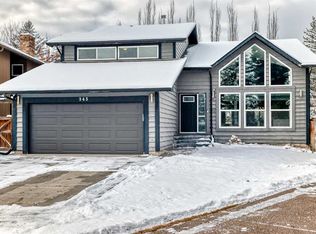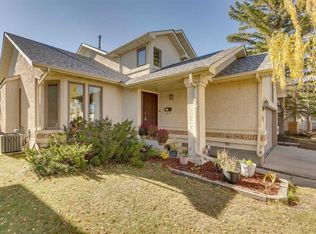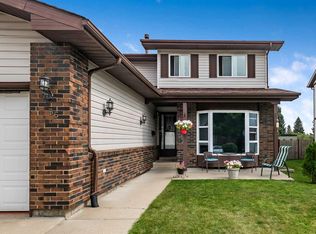1360 S Shawnee Rd SW, Calgary, AB T2Y 2T1
What's special
- 87 days |
- 28 |
- 2 |
Zillow last checked: 8 hours ago
Listing updated: November 29, 2025 at 07:00am
Jessica Chan, Broker,
Jessica Chan Real Estate & Management Inc.
Facts & features
Interior
Bedrooms & bathrooms
- Bedrooms: 5
- Bathrooms: 4
- Full bathrooms: 3
- 1/2 bathrooms: 1
Other
- Level: Upper
- Dimensions: 17`10" x 16`8"
Bedroom
- Level: Upper
- Dimensions: 12`1" x 11`3"
Bedroom
- Level: Upper
- Dimensions: 13`5" x 11`4"
Bedroom
- Level: Upper
- Dimensions: 11`9" x 8`10"
Bedroom
- Level: Basement
- Dimensions: 15`0" x 13`8"
Other
- Level: Upper
- Dimensions: 0`0" x 0`0"
Other
- Level: Basement
- Dimensions: 0`0" x 0`0"
Other
- Level: Main
- Dimensions: 0`0" x 0`0"
Other
- Level: Upper
- Dimensions: 0`0" x 0`0"
Breakfast nook
- Level: Main
- Dimensions: 14`0" x 8`5"
Dining room
- Level: Main
- Dimensions: 12`9" x 12`2"
Family room
- Level: Main
- Dimensions: 19`4" x 13`2"
Game room
- Level: Basement
- Dimensions: 42`0" x 17`4"
Kitchen
- Level: Main
- Dimensions: 15`3" x 8`7"
Living room
- Level: Main
- Dimensions: 17`9" x 14`0"
Office
- Level: Main
- Dimensions: 13`2" x 8`5"
Heating
- Forced Air, Natural Gas
Cooling
- None
Appliances
- Included: Dishwasher, Dryer, Electric Cooktop, Garage Control(s), Microwave, Oven, Refrigerator, Washer
- Laundry: Main Level, Sink
Features
- Bookcases, Closet Organizers, Double Vanity, High Ceilings, Kitchen Island, Pantry, Quartz Counters, Vaulted Ceiling(s), Walk-In Closet(s), Wet Bar
- Flooring: Carpet, Hardwood
- Doors: French Doors
- Windows: Window Coverings
- Basement: Full
- Number of fireplaces: 2
- Fireplace features: Family Room, Gas, Recreation Room, Wood Burning
Interior area
- Total interior livable area: 2,830 sqft
- Finished area above ground: 2,830
- Finished area below ground: 1,176
Property
Parking
- Total spaces: 4
- Parking features: Double Garage Attached, Oversized
- Attached garage spaces: 2
Features
- Levels: Two,2 Storey
- Stories: 1
- Patio & porch: Deck, Patio
- Exterior features: BBQ gas line
- Has spa: Yes
- Spa features: Bath
- Fencing: Fenced
- Frontage length: 15.85M 52`0"
Lot
- Size: 5,662.8 Square Feet
- Features: Back Yard, Landscaped, Rectangular Lot
Details
- Parcel number: 101353332
- Zoning: R-CG
Construction
Type & style
- Home type: SingleFamily
- Property subtype: Single Family Residence
Materials
- Stucco, Wood Frame
- Foundation: Concrete Perimeter
- Roof: Clay Tile
Condition
- New construction: No
- Year built: 1989
Community & HOA
Community
- Features: Park, Playground
- Subdivision: Shawnee Slopes
HOA
- Has HOA: No
Location
- Region: Calgary
Financial & listing details
- Price per square foot: C$353/sqft
- Date on market: 9/19/2025
- Inclusions: N/A
(403) 680-1828
By pressing Contact Agent, you agree that the real estate professional identified above may call/text you about your search, which may involve use of automated means and pre-recorded/artificial voices. You don't need to consent as a condition of buying any property, goods, or services. Message/data rates may apply. You also agree to our Terms of Use. Zillow does not endorse any real estate professionals. We may share information about your recent and future site activity with your agent to help them understand what you're looking for in a home.
Price history
Price history
Price history is unavailable.
Public tax history
Public tax history
Tax history is unavailable.Climate risks
Neighborhood: Shawnee Slopes
Nearby schools
GreatSchools rating
No schools nearby
We couldn't find any schools near this home.
- Loading
