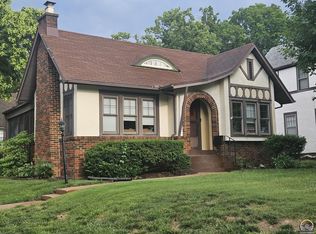Sold on 10/15/24
Price Unknown
1360 SW Collins Ave, Topeka, KS 66604
3beds
1,554sqft
Single Family Residence, Residential
Built in 1926
6,534 Square Feet Lot
$244,900 Zestimate®
$--/sqft
$1,519 Estimated rent
Home value
$244,900
$216,000 - $282,000
$1,519/mo
Zestimate® history
Loading...
Owner options
Explore your selling options
What's special
Nicely updated and very well maintained Collins Park home with nice detached two car garage, and fantastic entertaining fenced backyard with screened porch and balcony deck! Walk into the oversized living room which flows around to a spacious dining room and fully updated kitchen with eat-in peninsula and adjacent half bath. Hardwoods throughout as you head upstairs and notice the charm and gorgeous stairwell to the bedrooms and oversized updated full bathroom. Don’t forget to notice the woodburning fireplace and front office/gym/sitting room with all of its windows and the light that comes in! With tons of storage in the basement with laundry, you’ll have plenty of space for all of your stuff!
Zillow last checked: 8 hours ago
Listing updated: October 15, 2024 at 02:42pm
Listed by:
Darin Stephens 785-250-7278,
Stone & Story RE Group, LLC
Bought with:
Carrie Rager, TS00222817
ReeceNichols Topeka Elite
Source: Sunflower AOR,MLS#: 236272
Facts & features
Interior
Bedrooms & bathrooms
- Bedrooms: 3
- Bathrooms: 2
- Full bathrooms: 1
- 1/2 bathrooms: 1
Primary bedroom
- Level: Upper
- Area: 185.63
- Dimensions: 13'9" x 13'6"
Bedroom 2
- Level: Upper
- Area: 146.02
- Dimensions: 13'7" x 10'9"
Bedroom 3
- Level: Upper
- Area: 147.38
- Dimensions: 10'11" x 13'6"
Dining room
- Level: Main
- Area: 151.68
- Dimensions: 11'2" x 13'7"
Kitchen
- Level: Main
- Area: 131.93
- Dimensions: 13'5" x 9'10"
Laundry
- Level: Basement
Living room
- Level: Main
- Area: 291.81
- Dimensions: 21'9" x 13'5"
Heating
- Natural Gas, 90 + Efficiency
Cooling
- Central Air
Appliances
- Included: Electric Range, Microwave, Dishwasher, Refrigerator
- Laundry: In Basement
Features
- Flooring: Hardwood, Vinyl, Carpet
- Basement: Stone/Rock,Full,Unfinished
- Number of fireplaces: 1
- Fireplace features: One, Living Room
Interior area
- Total structure area: 1,554
- Total interior livable area: 1,554 sqft
- Finished area above ground: 1,554
- Finished area below ground: 0
Property
Parking
- Parking features: Detached
Features
- Patio & porch: Screened
- Fencing: Fenced,Wood,Privacy
Lot
- Size: 6,534 sqft
- Dimensions: 0.15 Acres
Details
- Parcel number: R45189
- Special conditions: Standard,Arm's Length
Construction
Type & style
- Home type: SingleFamily
- Property subtype: Single Family Residence, Residential
Materials
- Stucco
- Roof: Composition
Condition
- Year built: 1926
Utilities & green energy
- Water: Public
Community & neighborhood
Location
- Region: Topeka
- Subdivision: Holland Washbur
Price history
| Date | Event | Price |
|---|---|---|
| 10/15/2024 | Sold | -- |
Source: | ||
| 9/29/2024 | Pending sale | $249,900$161/sqft |
Source: | ||
| 9/27/2024 | Listed for sale | $249,900+13.6%$161/sqft |
Source: | ||
| 5/17/2024 | Sold | -- |
Source: | ||
| 4/20/2024 | Pending sale | $220,000$142/sqft |
Source: | ||
Public tax history
| Year | Property taxes | Tax assessment |
|---|---|---|
| 2025 | -- | $28,686 +6% |
| 2024 | $3,858 +3.6% | $27,062 +6% |
| 2023 | $3,724 +7.5% | $25,530 +11% |
Find assessor info on the county website
Neighborhood: Westboro
Nearby schools
GreatSchools rating
- 4/10Randolph Elementary SchoolGrades: PK-5Distance: 0.1 mi
- 4/10Robinson Middle SchoolGrades: 6-8Distance: 1 mi
- 5/10Topeka High SchoolGrades: 9-12Distance: 1.5 mi
Schools provided by the listing agent
- Elementary: Randolph Elementary School/USD 501
- Middle: Landon Middle School/USD 501
- High: Topeka High School/USD 501
Source: Sunflower AOR. This data may not be complete. We recommend contacting the local school district to confirm school assignments for this home.
