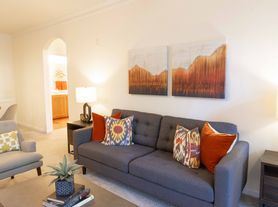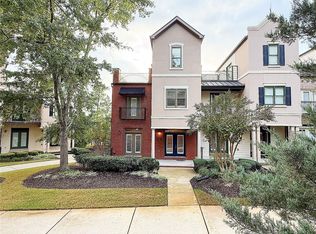Beautiful 3 bedroom townhome in Lawrenceville! This modern home features stainless steel appliances, kitchen open to family room, breakfast nook, large master suite with huge shower. Washer/Dryer is included and it's available for immediate move in. Contact us today! Must have 2 years verifiable rental payment history in this price range. Credit of 600 min. Verifiable income of 2.5 to 3 times the rent. No landlord/tenant cases.
Copyright Georgia MLS. All rights reserved. Information is deemed reliable but not guaranteed.
Townhouse for rent
$2,500/mo
1360 Sugar Glen Ct, Lawrenceville, GA 30044
3beds
1,815sqft
Price may not include required fees and charges.
Townhouse
Available now
No pets
Central air
In hall laundry
Attached garage parking
Central
What's special
Stainless steel appliancesBreakfast nookLarge master suiteHuge shower
- 4 days |
- -- |
- -- |
Travel times
Looking to buy when your lease ends?
Consider a first-time homebuyer savings account designed to grow your down payment with up to a 6% match & a competitive APY.
Facts & features
Interior
Bedrooms & bathrooms
- Bedrooms: 3
- Bathrooms: 3
- Full bathrooms: 2
- 1/2 bathrooms: 1
Rooms
- Room types: Family Room
Heating
- Central
Cooling
- Central Air
Appliances
- Included: Dishwasher, Refrigerator
- Laundry: In Hall, In Unit
Features
- Separate Shower
- Flooring: Carpet, Hardwood
Interior area
- Total interior livable area: 1,815 sqft
Property
Parking
- Parking features: Attached
- Has attached garage: Yes
- Details: Contact manager
Features
- Stories: 2
- Exterior features: Contact manager
Details
- Parcel number: 7042270
Construction
Type & style
- Home type: Townhouse
- Architectural style: Contemporary
- Property subtype: Townhouse
Condition
- Year built: 2021
Building
Management
- Pets allowed: No
Community & HOA
Location
- Region: Lawrenceville
Financial & listing details
- Lease term: Contact For Details
Price history
| Date | Event | Price |
|---|---|---|
| 10/27/2025 | Listed for rent | $2,500+4.4%$1/sqft |
Source: GAMLS #10632251 | ||
| 10/23/2025 | Listing removed | $398,000$219/sqft |
Source: | ||
| 9/29/2025 | Price change | $398,000-0.5%$219/sqft |
Source: | ||
| 6/25/2025 | Price change | $400,000-2.4%$220/sqft |
Source: | ||
| 5/22/2025 | Listed for sale | $410,000$226/sqft |
Source: | ||

