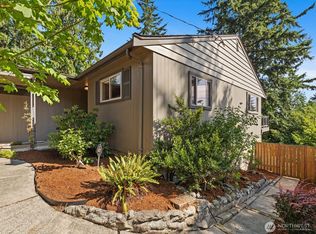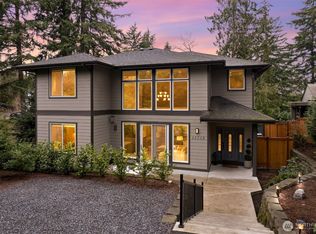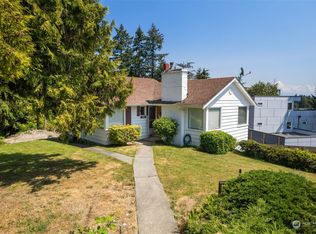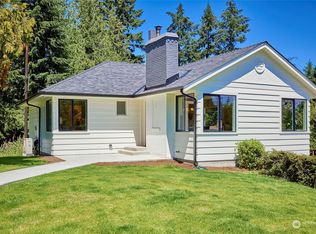Sold
Listed by:
Jacob Matalon,
Windermere Real Estate Co.
Bought with: Every Door Real Estate
$653,500
13600 4th Avenue NE, Seattle, WA 98125
3beds
1,320sqft
Single Family Residence
Built in 1988
5,532.12 Square Feet Lot
$653,000 Zestimate®
$495/sqft
$2,812 Estimated rent
Home value
$653,000
$607,000 - $705,000
$2,812/mo
Zestimate® history
Loading...
Owner options
Explore your selling options
What's special
Have you been looking for a blend of modern style and classic NW charm? Timeless curb appeal and a layout designed for everyday living? Look no further! 3 bedrooms, 2 bathrooms, updated kitchen with heated tile floors. Deck off living offers lush greenery and a nice breath of fresh air. Perfect for morning coffee, afternoon reads, or an outside escape. Primary suite provides the privacy you want, space you need + full bathroom & walk-in closet. Two car garage. Fresh paint & stylish finishes throughout. Conveniently located near top rated schools. Minutes to light rail & freeway, UW medical center, downtown, shopping, & dining. Whether you’re upsizing, downsizing, investing, or buying your first home, this home welcomes you with open arms!
Zillow last checked: 8 hours ago
Listing updated: November 15, 2025 at 04:04am
Offers reviewed: Sep 16
Listed by:
Jacob Matalon,
Windermere Real Estate Co.
Bought with:
Ashley Seefeld, 95866
Every Door Real Estate
Source: NWMLS,MLS#: 2426153
Facts & features
Interior
Bedrooms & bathrooms
- Bedrooms: 3
- Bathrooms: 2
- Full bathrooms: 2
- Main level bathrooms: 1
- Main level bedrooms: 2
Bedroom
- Level: Main
Bedroom
- Level: Main
Bathroom full
- Level: Main
Entry hall
- Level: Main
Heating
- Fireplace, Wall Unit(s), Electric
Cooling
- None
Appliances
- Included: Dishwasher(s), Disposal, Dryer(s), Microwave(s), Refrigerator(s), Stove(s)/Range(s), Washer(s), Garbage Disposal, Water Heater: Electric, Water Heater Location: Garage
Features
- Bath Off Primary
- Flooring: Ceramic Tile, Vinyl Plank, Carpet
- Windows: Double Pane/Storm Window
- Number of fireplaces: 1
- Fireplace features: Electric, Upper Level: 1, Fireplace
Interior area
- Total structure area: 1,320
- Total interior livable area: 1,320 sqft
Property
Parking
- Total spaces: 2
- Parking features: Driveway, Attached Garage
- Attached garage spaces: 2
Features
- Levels: Two
- Stories: 2
- Entry location: Main
- Patio & porch: Bath Off Primary, Double Pane/Storm Window, Fireplace, Walk-In Closet(s), Water Heater
Lot
- Size: 5,532 sqft
- Features: Dead End Street, Deck, Fenced-Partially
- Residential vegetation: Garden Space
Details
- Parcel number: 2834600075
- Zoning description: Jurisdiction: City
- Special conditions: Standard
Construction
Type & style
- Home type: SingleFamily
- Architectural style: Northwest Contemporary
- Property subtype: Single Family Residence
Materials
- Cement Planked, Cement Plank
- Foundation: Poured Concrete
- Roof: Composition
Condition
- Very Good
- Year built: 1988
Utilities & green energy
- Electric: Company: Seattle City Light
- Sewer: Sewer Connected, Company: Seattle Public Utilities
- Water: Public, Company: Seattle Public Utilities
Community & neighborhood
Location
- Region: Seattle
- Subdivision: Haller Lake
Other
Other facts
- Listing terms: Cash Out,Conventional,FHA
- Cumulative days on market: 7 days
Price history
| Date | Event | Price |
|---|---|---|
| 10/15/2025 | Sold | $653,500-1%$495/sqft |
Source: | ||
| 9/17/2025 | Pending sale | $660,000$500/sqft |
Source: | ||
| 9/10/2025 | Listed for sale | $660,000+34.7%$500/sqft |
Source: | ||
| 11/9/2017 | Listing removed | $489,950$371/sqft |
Source: RE/MAX Northwest Realtors #1192765 | ||
| 11/9/2017 | Listed for sale | $489,950-8.1%$371/sqft |
Source: RE/MAX Northwest Realtors #1192765 | ||
Public tax history
| Year | Property taxes | Tax assessment |
|---|---|---|
| 2024 | $6,862 +11.3% | $661,000 +10.2% |
| 2023 | $6,163 +5.2% | $600,000 -5.8% |
| 2022 | $5,860 +4.3% | $637,000 +13.1% |
Find assessor info on the county website
Neighborhood: Haller Lake
Nearby schools
GreatSchools rating
- 7/10James Baldwin Elementary SchoolGrades: PK-5Distance: 0.9 mi
- 9/10Robert Eagle Staff Middle SchoolGrades: 6-8Distance: 2.4 mi
- 8/10Ingraham High SchoolGrades: 9-12Distance: 0.6 mi
Schools provided by the listing agent
- Middle: Robert Eagle Staff Middle School
- High: Ingraham High
Source: NWMLS. This data may not be complete. We recommend contacting the local school district to confirm school assignments for this home.

Get pre-qualified for a loan
At Zillow Home Loans, we can pre-qualify you in as little as 5 minutes with no impact to your credit score.An equal housing lender. NMLS #10287.
Sell for more on Zillow
Get a free Zillow Showcase℠ listing and you could sell for .
$653,000
2% more+ $13,060
With Zillow Showcase(estimated)
$666,060


