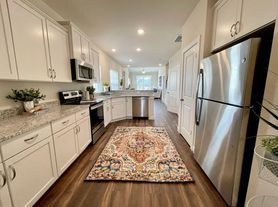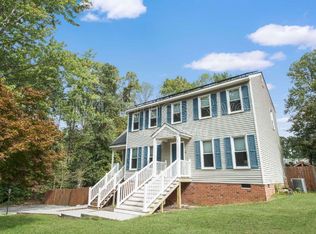Freshly painted home with entirely new kitchen. Ground floor has all hardwood and new vinyl flooring. New carpet upstairs. All new windows provide improved insulation and economic climate-control. Ground floor has formal living room, family room, dining room, kitchen and half-bath. Second floor has three bedrooms and two full baths. Primary en-suite and second en-suite bedroom that connects to shared hall bath. Walk up attic. New washer and dryer on ground floor. Spacious driveway, large back deck, and attached shed on large, wooded lot positioned on a corner with a cul-de-sac in each direction. Very quiet location.
Total Rooms: 9
Foyer: 11.0 X 8.0
Family Room: 19.0 X 12.0
Additional Room: 9.0 X 9.0
Kitchen: 13.0 X 12.0
Dining Room: 13.0 X 11.0
Living Room: 16.0 X 11.0
Foyer: 11.0 X 8.0
Laundry: 6.0 X 3.0
Extra Room-1 (breakfast nook): 9.0 X 9.0
Family Room (w/fireplace): 19.0 X 12.0
Living Room: 16.0 X 11.0
Primary Bedroom (en-suite): 17.0 X 13.0
Bedroom 2: 12.0 X 11.0
Bedroom 3: 13.0 X 10.0
Bedroom 4: 11.0 X 10.0
Elementary School: Swift Creek
Middle School: Swift Creek
High School: Clover Hill (specialty center: Math & Science)
About Fox Chase in Brandermill: Quiet sub-division located near golf course, paved walking trails, and playground. Three pool sites. Optional golf and country club membership.
Minimum 1 year lease. No smoking or vaping on premises.
House for rent
Accepts Zillow applications
$2,500/mo
13600 Fox Chase Ter, Midlothian, VA 23112
4beds
1,977sqft
Price may not include required fees and charges.
Single family residence
Available Mon Dec 1 2025
No pets
Central air
Shared laundry
Off street parking
Heat pump
What's special
Family roomSpacious drivewayNew carpetLarge wooded lotLarge back deckNew windowsDining room
- 9 days |
- -- |
- -- |
Travel times
Facts & features
Interior
Bedrooms & bathrooms
- Bedrooms: 4
- Bathrooms: 3
- Full bathrooms: 3
Heating
- Heat Pump
Cooling
- Central Air
Appliances
- Included: Dishwasher, Freezer, Microwave, Oven, Refrigerator
- Laundry: Shared
Features
- Flooring: Carpet, Hardwood, Tile
Interior area
- Total interior livable area: 1,977 sqft
Property
Parking
- Parking features: Off Street
- Details: Contact manager
Features
- Exterior features: Attached Shed, Bicycle storage
Details
- Parcel number: 729686746700000
Construction
Type & style
- Home type: SingleFamily
- Property subtype: Single Family Residence
Community & HOA
Location
- Region: Midlothian
Financial & listing details
- Lease term: 1 Year
Price history
| Date | Event | Price |
|---|---|---|
| 11/1/2025 | Listed for rent | $2,500$1/sqft |
Source: Zillow Rentals | ||
| 12/3/2024 | Sold | $342,000+5.2%$173/sqft |
Source: | ||
| 10/6/2024 | Pending sale | $325,000$164/sqft |
Source: | ||
| 10/3/2024 | Listed for sale | $325,000$164/sqft |
Source: | ||

