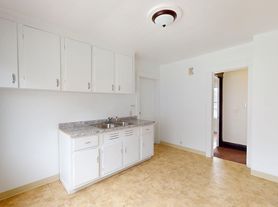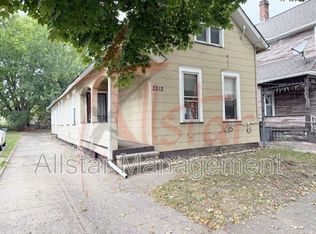Charming 3-Bedroom Home in Family-Friendly Neighborhood Section 8 Welcome
Step into the updated kitchen featuring rich maple cabinets, sleek countertops, and easy-to-clean ceramic tile flooring. The remodeled bathroom includes a modern vanity, new toilet, tub, and durable ceramic tile for long-lasting style.
Recent upgrades include a newer hot water tank and furnace, ensuring reliable comfort year-round.
Located just 0.6 miles from Miles School and 0.7 miles from John F. Kennedy High School, with nearby parks like Arthur Johnston Park offering outdoor fun. Enjoy easy access to local shops, restaurants, and essentials like Miles Supermarket all just minutes away.
Section 8 tenants are welcome. This home is move-in ready and waiting for the right family to make it their own.
No smoking. Pets discouraged. Tenant covers utilities. First month's rent and security deposit due at signing. Minimum 1-year lease. Tenant responsible for general upkeep, including lawn and exterior maintenance.
House for rent
Accepts Zillow applications
$1,200/mo
13601 Beachwood Ave, Cleveland, OH 44105
3beds
1,553sqft
Price may not include required fees and charges.
Single family residence
Available Mon Dec 1 2025
No pets
Window unit
Hookups laundry
Attached garage parking
Forced air
What's special
Modern vanitySleek countertopsRich maple cabinetsRemodeled bathroomUpdated kitchenCeramic tile flooringDurable ceramic tile
- 10 days |
- -- |
- -- |
Travel times
Facts & features
Interior
Bedrooms & bathrooms
- Bedrooms: 3
- Bathrooms: 1
- Full bathrooms: 1
Heating
- Forced Air
Cooling
- Window Unit
Appliances
- Included: Oven, Refrigerator, WD Hookup
- Laundry: Hookups
Features
- WD Hookup
- Flooring: Carpet, Tile
Interior area
- Total interior livable area: 1,553 sqft
Property
Parking
- Parking features: Attached
- Has attached garage: Yes
- Details: Contact manager
Features
- Exterior features: Heating system: Forced Air
Details
- Parcel number: 13818067
Construction
Type & style
- Home type: SingleFamily
- Property subtype: Single Family Residence
Community & HOA
Location
- Region: Cleveland
Financial & listing details
- Lease term: 1 Year
Price history
| Date | Event | Price |
|---|---|---|
| 10/7/2025 | Listed for rent | $1,200$1/sqft |
Source: Zillow Rentals | ||
| 8/15/2025 | Sold | $73,000+4.3%$47/sqft |
Source: | ||
| 7/10/2025 | Pending sale | $70,000$45/sqft |
Source: | ||
| 7/1/2025 | Contingent | $70,000$45/sqft |
Source: | ||
| 6/22/2025 | Listed for sale | $70,000+159.3%$45/sqft |
Source: | ||

