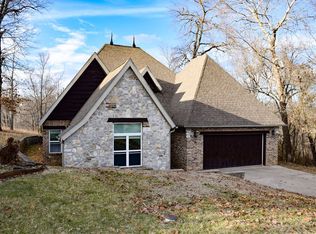Sold for $449,900 on 09/18/25
$449,900
13601 Hobie Ct, Rogers, AR 72756
3beds
1,723sqft
Single Family Residence
Built in 2001
0.48 Acres Lot
$453,000 Zestimate®
$261/sqft
$1,889 Estimated rent
Home value
$453,000
$430,000 - $476,000
$1,889/mo
Zestimate® history
Loading...
Owner options
Explore your selling options
What's special
Check out this stunning French Country cottage in a gated community on a 0.48-acre lot, 5 minutes from downtown Rogers, Lake Atalanta, and Prairie Creek Marina. Its charming approach, with a stone and brick front exterior and a newly landscaped yard, will immediately capture your heart. The exterior was painted in 2024. The steel-framed house features faux stucco walls, vaulted ceilings with beams in the great room, freshly painted doors and trim, an open floor plan, and a wood-burning fireplace (firebox replaced 2025). Hardwood floors run throughout, tiled floors in the primary and a guest bedroom. Enjoy low utilities with styrofoam-insulated walls and high-efficiency HVAC (2023). The roof, gutters, windows, and doors were updated in 2017. A newer storage shed was added in 2021. The open kitchen has undercabinet lighting, a convection oven, a new garbage disposal (2025), and a new microwave (2022). Wired for security. Washer, dryer, and fridge convey. Priced below July 2025 Appraisal! Come see this custom home.
Zillow last checked: 8 hours ago
Listing updated: September 18, 2025 at 12:04pm
Listed by:
Nancy Orum 479-531-8271,
Keller Williams Market Pro Realty,
Katherine Hudson 479-445-4888,
Keller Williams Market Pro Realty
Bought with:
Naturally NWA Home Team
Collier & Associates
Source: ArkansasOne MLS,MLS#: 1315812 Originating MLS: Northwest Arkansas Board of REALTORS MLS
Originating MLS: Northwest Arkansas Board of REALTORS MLS
Facts & features
Interior
Bedrooms & bathrooms
- Bedrooms: 3
- Bathrooms: 2
- Full bathrooms: 2
Primary bedroom
- Level: Main
- Dimensions: 13'x4"x14'11"
Bedroom
- Level: Main
- Dimensions: 10'7"x14'11"
Bedroom
- Level: Main
- Dimensions: 11'3"x10'10"
Primary bathroom
- Level: Main
- Dimensions: 8'10"13.0"
Bathroom
- Level: Main
- Dimensions: 9'8"x5'2"
Dining room
- Level: Main
- Dimensions: 10'7"x12'7"
Garage
- Level: Main
- Dimensions: 21'3"x23'1"
Kitchen
- Level: Main
- Dimensions: 13'11"x11'10"
Living room
- Level: Main
- Dimensions: 18'6"x14'11"
Utility room
- Level: Main
- Dimensions: 9'3"x5'1"
Heating
- Central, Electric
Cooling
- Central Air, Electric
Appliances
- Included: Counter Top, Dryer, Dishwasher, Electric Range, Electric Water Heater, Disposal, Microwave, Refrigerator, Self Cleaning Oven, Washer, Plumbed For Ice Maker
- Laundry: Washer Hookup, Dryer Hookup
Features
- Attic, Built-in Features, Ceiling Fan(s), Cathedral Ceiling(s), Eat-in Kitchen, Granite Counters, Pantry, Storage, Walk-In Closet(s)
- Flooring: Carpet, Tile, Wood
- Windows: Double Pane Windows
- Basement: None
- Number of fireplaces: 1
- Fireplace features: Living Room, Wood Burning
Interior area
- Total structure area: 1,723
- Total interior livable area: 1,723 sqft
Property
Parking
- Total spaces: 2
- Parking features: Attached, Garage, Garage Door Opener
- Has attached garage: Yes
- Covered spaces: 2
Features
- Levels: One
- Stories: 1
- Patio & porch: Brick, Patio
- Exterior features: Concrete Driveway
- Fencing: Back Yard,Picket
- Body of water: Beaver Lake
Lot
- Size: 0.48 Acres
- Features: Cul-De-Sac, Landscaped, Near Park, Subdivision
Details
- Additional structures: Storage
- Parcel number: 1515504000
- Special conditions: None
- Wooded area: 0
Construction
Type & style
- Home type: SingleFamily
- Architectural style: European
- Property subtype: Single Family Residence
Materials
- Brick, Other, Concrete, See Remarks
- Foundation: Slab
- Roof: Architectural,Shingle
Condition
- New construction: No
- Year built: 2001
Utilities & green energy
- Sewer: Private Sewer
- Utilities for property: Cable Available, Electricity Available, Natural Gas Available, Sewer Available
Community & neighborhood
Security
- Security features: Security System, Gated Community, Smoke Detector(s)
Community
- Community features: Biking, Gated, Lake, Near State Park, Near Schools, Park, Shopping, Trails/Paths
Location
- Region: Rogers
- Subdivision: Sunset Bay Rurban
Price history
| Date | Event | Price |
|---|---|---|
| 9/18/2025 | Sold | $449,900$261/sqft |
Source: | ||
| 8/16/2025 | Price change | $449,900-6.3%$261/sqft |
Source: | ||
| 8/1/2025 | Listed for sale | $479,900$279/sqft |
Source: | ||
Public tax history
| Year | Property taxes | Tax assessment |
|---|---|---|
| 2024 | $3,067 +8.1% | $56,210 +10% |
| 2023 | $2,837 +1.8% | $51,100 |
| 2022 | $2,787 +0.1% | $51,100 |
Find assessor info on the county website
Neighborhood: 72756
Nearby schools
GreatSchools rating
- 7/10Northside Elementary SchoolGrades: PK-5Distance: 2.6 mi
- 6/10Lingle Middle SchoolGrades: 6-8Distance: 3.1 mi
- 5/10Rogers Heritage High SchoolGrades: 9-12Distance: 3.4 mi
Schools provided by the listing agent
- District: Rogers
Source: ArkansasOne MLS. This data may not be complete. We recommend contacting the local school district to confirm school assignments for this home.

Get pre-qualified for a loan
At Zillow Home Loans, we can pre-qualify you in as little as 5 minutes with no impact to your credit score.An equal housing lender. NMLS #10287.
Sell for more on Zillow
Get a free Zillow Showcase℠ listing and you could sell for .
$453,000
2% more+ $9,060
With Zillow Showcase(estimated)
$462,060