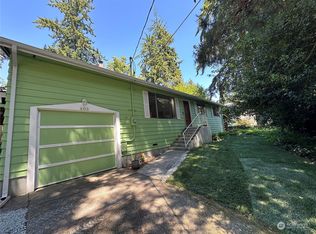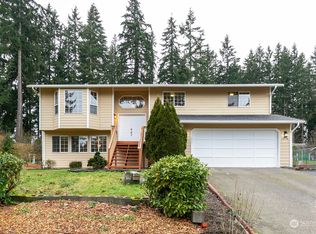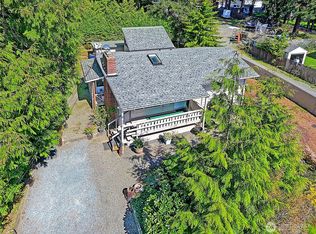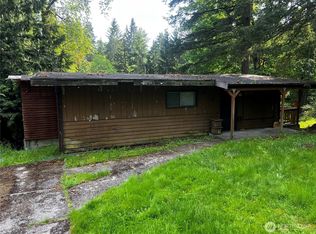Sold
Listed by:
Brett Ahlin,
Lamb Real Estate
Bought with: Real Broker LLC
$700,000
13601 Meadow Road, Everett, WA 98208
3beds
1,452sqft
Single Family Residence
Built in 1966
0.26 Acres Lot
$691,200 Zestimate®
$482/sqft
$2,945 Estimated rent
Home value
$691,200
$650,000 - $733,000
$2,945/mo
Zestimate® history
Loading...
Owner options
Explore your selling options
What's special
Conveniently situated between Everett & Mill Creek, this meticulously maintained rambler eagerly awaits your presence! Enter into the light-filled living room & allow the original hardwood floors guide you into the spacious dining area & bedrooms. The fully equipped kitchen boasts SS appliances & exquisite granite countertops. A second living area extends your entertainment space & connects you to the generous-sized deck/backyard. Retreat to your primary suite complete with a recently refreshed bathroom. Two bedrooms also sit across from a generously sized hall bath. You’ll love the convenience and ease of this home’s location, with quick access to I-5, Mill Creek Town Center, Costco, & an array of amenities just moments away!
Zillow last checked: 8 hours ago
Listing updated: May 31, 2024 at 03:41pm
Listed by:
Brett Ahlin,
Lamb Real Estate
Bought with:
Stacey M Lange, 24012836
Real Broker LLC
Source: NWMLS,MLS#: 2229304
Facts & features
Interior
Bedrooms & bathrooms
- Bedrooms: 3
- Bathrooms: 2
- Full bathrooms: 1
- 3/4 bathrooms: 1
- Main level bathrooms: 2
- Main level bedrooms: 3
Primary bedroom
- Level: Main
Bedroom
- Level: Main
Bedroom
- Level: Main
Bathroom full
- Level: Main
Bathroom three quarter
- Level: Main
Dining room
- Level: Main
Entry hall
- Level: Main
Family room
- Level: Main
Kitchen with eating space
- Level: Main
Living room
- Level: Main
Utility room
- Level: Main
Heating
- Fireplace(s)
Cooling
- None
Appliances
- Included: Dishwashers_, Dryer(s), Refrigerators_, StovesRanges_, Washer(s), Dishwasher(s), Refrigerator(s), Stove(s)/Range(s)
Features
- Bath Off Primary, Dining Room
- Flooring: Ceramic Tile, Hardwood, Vinyl Plank
- Windows: Double Pane/Storm Window
- Basement: None
- Number of fireplaces: 1
- Fireplace features: Wood Burning, Main Level: 1, Fireplace
Interior area
- Total structure area: 1,452
- Total interior livable area: 1,452 sqft
Property
Parking
- Total spaces: 2
- Parking features: Driveway, Attached Garage, Off Street
- Attached garage spaces: 2
Features
- Levels: One
- Stories: 1
- Entry location: Main
- Patio & porch: Ceramic Tile, Hardwood, Bath Off Primary, Double Pane/Storm Window, Dining Room, Fireplace
- Has view: Yes
- View description: Territorial
Lot
- Size: 0.26 Acres
- Features: Paved, Deck, Fenced-Fully, High Speed Internet, Outbuildings
- Topography: Level,PartialSlope
- Residential vegetation: Garden Space
Details
- Parcel number: 00374900005903
- Special conditions: Standard
Construction
Type & style
- Home type: SingleFamily
- Property subtype: Single Family Residence
Materials
- Wood Siding
- Foundation: Poured Concrete
- Roof: Composition
Condition
- Year built: 1966
Utilities & green energy
- Electric: Company: PUD
- Sewer: Septic Tank
- Water: Public, Company: Alderwood Water
Community & neighborhood
Location
- Region: Everett
- Subdivision: Everett
Other
Other facts
- Listing terms: Cash Out,Conventional,FHA,VA Loan
- Cumulative days on market: 358 days
Price history
| Date | Event | Price |
|---|---|---|
| 5/31/2024 | Sold | $700,000+3.7%$482/sqft |
Source: | ||
| 5/3/2024 | Pending sale | $675,000$465/sqft |
Source: | ||
| 5/2/2024 | Listed for sale | $675,000+48%$465/sqft |
Source: | ||
| 4/18/2018 | Sold | $456,000+3.9%$314/sqft |
Source: | ||
| 3/22/2018 | Pending sale | $439,000$302/sqft |
Source: NW BestHomes.com #1252802 Report a problem | ||
Public tax history
| Year | Property taxes | Tax assessment |
|---|---|---|
| 2024 | $4,445 -7.4% | $515,000 -8.6% |
| 2023 | $4,801 -10.6% | $563,400 -14.9% |
| 2022 | $5,370 +14.6% | $662,100 +35.9% |
Find assessor info on the county website
Neighborhood: Martha Lake
Nearby schools
GreatSchools rating
- 4/10Discovery Elementary SchoolGrades: K-5Distance: 1.2 mi
- 5/10Voyager Middle SchoolGrades: 6-8Distance: 1.2 mi
- 4/10Mariner High SchoolGrades: 9-12Distance: 0.9 mi
Schools provided by the listing agent
- Elementary: Discvy Elem
- Middle: Voyager Mid
- High: Mariner High
Source: NWMLS. This data may not be complete. We recommend contacting the local school district to confirm school assignments for this home.
Get a cash offer in 3 minutes
Find out how much your home could sell for in as little as 3 minutes with a no-obligation cash offer.
Estimated market value
$691,200



