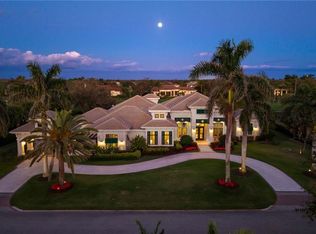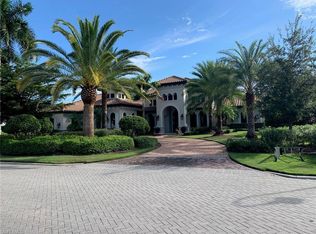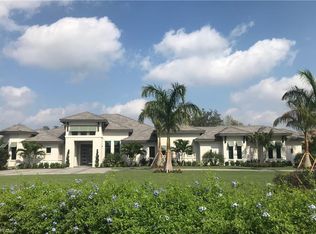Sold for $6,500,000 on 04/23/24
$6,500,000
13601 Pondview CIR, NAPLES, FL 34119
5beds
9,495sqft
Single Family Residence
Built in 1997
1.37 Acres Lot
$5,886,500 Zestimate®
$685/sqft
$42,946 Estimated rent
Home value
$5,886,500
$5.18M - $6.71M
$42,946/mo
Zestimate® history
Loading...
Owner options
Explore your selling options
What's special
Sunspray Estate located on magnificent spring fed lake with dazzling sunlit fountain facing south west. This is the only home for sale on the lake. The “bones” of this 5 bedroom estate are exceptional. Fast forward 2024 several upgrades completed including new flat tile roof. The 9495 Sq Ft home is sleek, contemporary theme, sky high windows, walls of glass that disappear, dramatic high ceilings crowned with blue blown glass chandelier, double sided fireplaces, crisp white backgrounds & L E D lighting. Step out to a 6000 sq ft lanai with coliseum screened in enclosure. Negative edge 60’ pool, stepping stones, spa & tropical gardens. Guest cabana / mini bar and full bath. Car collectors will appreciative 6 air conditioned garages plus a bonus room over the two story garage.3 driveways, motor courts all on this impressive 1.37 acre corner lot. Luxurious primary suite /3 huge closets, two bathrooms, lavish sitting area /fireplace, office /built in shelves. 3 suites on second level (elevator) each with private balcony and new baths. Enjoy the Ultimate lifestyle at Quail West Golf & County Club. Inquires on membership contact Jenni Taylor 239-593-4190.
Zillow last checked: 8 hours ago
Listing updated: April 23, 2024 at 01:12pm
Listed by:
Mike Taranto 239-572-0066,
Coldwell Banker Realty,
Lauren Libby Taranto 239-572-3078,
Coldwell Banker Realty
Bought with:
Elli Taylor
John R Wood Properties
Source: SWFLMLS,MLS#: 223095691 Originating MLS: Naples
Originating MLS: Naples
Facts & features
Interior
Bedrooms & bathrooms
- Bedrooms: 5
- Bathrooms: 9
- Full bathrooms: 7
- 1/2 bathrooms: 2
Primary bedroom
- Dimensions: 22 x 16
Bedroom
- Dimensions: 13 x 20
Bedroom
- Dimensions: 18 x 21
Bedroom
- Dimensions: 14 x 23
Bedroom
- Dimensions: 18 x 23
Den
- Dimensions: 13 x 16
Dining room
- Dimensions: 14 x 16
Family room
- Dimensions: 21 x 23
Garage
- Dimensions: 25 x 24
Garage
- Dimensions: 37 x 30
Garage
- Dimensions: 21 x 23
Great room
- Dimensions: 37 x 30
Great room
- Dimensions: 18 x 19
Kitchen
- Dimensions: 18 x 18
Other
- Dimensions: 83 x 74
Living room
- Dimensions: 17 x 22
Utility room
- Dimensions: 12 x 12
Heating
- Central, Zoned
Cooling
- Ceiling Fan(s), Central Air, Zoned
Appliances
- Included: Gas Cooktop, Dishwasher, Disposal, Double Oven, Dryer, Grill - Gas, Microwave, Refrigerator/Freezer, Refrigerator/Icemaker, Self Cleaning Oven, Oven, Washer, Wine Cooler
- Laundry: In Garage, Inside, Laundry Tub
Features
- Bar, Built-In Cabinets, Closet Cabinets, Coffered Ceiling(s), Custom Mirrors, Fireplace, Foyer, French Doors, Laundry Tub, Pantry, Smoke Detectors, Tray Ceiling(s), Volume Ceiling, Wet Bar, Window Coverings, Den - Study, Family Room, Great Room, Guest Bath, Guest Room, Laundry in Garage, Laundry in Residence, Screened Balcony, Screened Lanai/Porch
- Flooring: Tile
- Doors: French Doors, Impact Resistant Doors
- Windows: Window Coverings, Impact Resistant Windows, Storm Protection (Other), Shutters Electric
- Has fireplace: Yes
- Furnished: Yes
Interior area
- Total structure area: 19,565
- Total interior livable area: 9,495 sqft
Property
Parking
- Total spaces: 6
- Parking features: Circular Driveway, Driveway, Attached
- Attached garage spaces: 6
- Has uncovered spaces: Yes
Features
- Levels: Two
- Stories: 2
- Patio & porch: Patio, Screened Lanai/Porch
- Exterior features: Balcony, Outdoor Grill, Outdoor Kitchen, Outdoor Shower
- Has private pool: Yes
- Pool features: Community, Pool/Spa Combo, In Ground, Concrete, Equipment Stays, Electric Heat, Infinity, Pool Bath, Screen Enclosure
- Has spa: Yes
- Spa features: In Ground, Concrete, Equipment Stays, Heated, Pool Bath, Pool Integrated, Screened
- Has view: Yes
- View description: Lake
- Has water view: Yes
- Water view: Lake
- Waterfront features: Lake
- Frontage type: Lakefront
Lot
- Size: 1.37 Acres
- Features: Corner Lot, Irregular Lot, Oversize
Details
- Additional structures: Tennis Court(s), Outdoor Kitchen
- Parcel number: 054826B401102.J290
- Zoning: RPD
Construction
Type & style
- Home type: SingleFamily
- Property subtype: Single Family Residence
Materials
- Block, Stucco
- Foundation: Concrete Block
- Roof: Tile
Condition
- New construction: No
- Year built: 1997
Utilities & green energy
- Gas: Propane
- Water: Central
Community & neighborhood
Security
- Security features: Security System, Smoke Detector(s), Gated Community
Community
- Community features: Clubhouse, Pool, Fitness Center, Golf, Putting Green, Restaurant, Street Lights, Tennis Court(s), Gated
Location
- Region: Naples
- Subdivision: QUAIL WEST
HOA & financial
HOA
- Has HOA: No
- HOA fee: $24,014 annually
- Amenities included: Beauty Salon, Bike And Jog Path, Billiard Room, Bocce Court, Business Center, Clubhouse, Pool, Community Room, Concierge, Fitness Center, Full Service Spa, Golf Course, Internet Access, Library, Pickleball, Play Area, Private Membership, Putting Green, Restaurant, Sauna, See Remarks, Streetlight, Tennis Court(s), Underground Utility
Other
Other facts
- Contingency: Inspection
Price history
| Date | Event | Price |
|---|---|---|
| 4/23/2024 | Sold | $6,500,000-7%$685/sqft |
Source: | ||
| 1/8/2024 | Pending sale | $6,990,000$736/sqft |
Source: | ||
| 12/30/2023 | Listed for sale | $6,990,000-6.5%$736/sqft |
Source: | ||
| 6/15/2023 | Listing removed | -- |
Source: | ||
| 3/21/2023 | Listed for sale | $7,475,000+6.9%$787/sqft |
Source: | ||
Public tax history
| Year | Property taxes | Tax assessment |
|---|---|---|
| 2024 | $42,047 +1.8% | $3,298,812 +3% |
| 2023 | $41,312 +1.9% | $3,202,730 +3% |
| 2022 | $40,539 -2.3% | $3,109,447 +3% |
Find assessor info on the county website
Neighborhood: 34119
Nearby schools
GreatSchools rating
- 3/10Bonita Springs Elementary SchoolGrades: PK-5Distance: 2.9 mi
- 4/10Bonita Springs Middle Center For The ArtsGrades: 6-8Distance: 3.8 mi
- 3/10Bonita Springs High SchoolGrades: 9-12Distance: 3.8 mi
Sell for more on Zillow
Get a free Zillow Showcase℠ listing and you could sell for .
$5,886,500
2% more+ $118K
With Zillow Showcase(estimated)
$6,004,230

