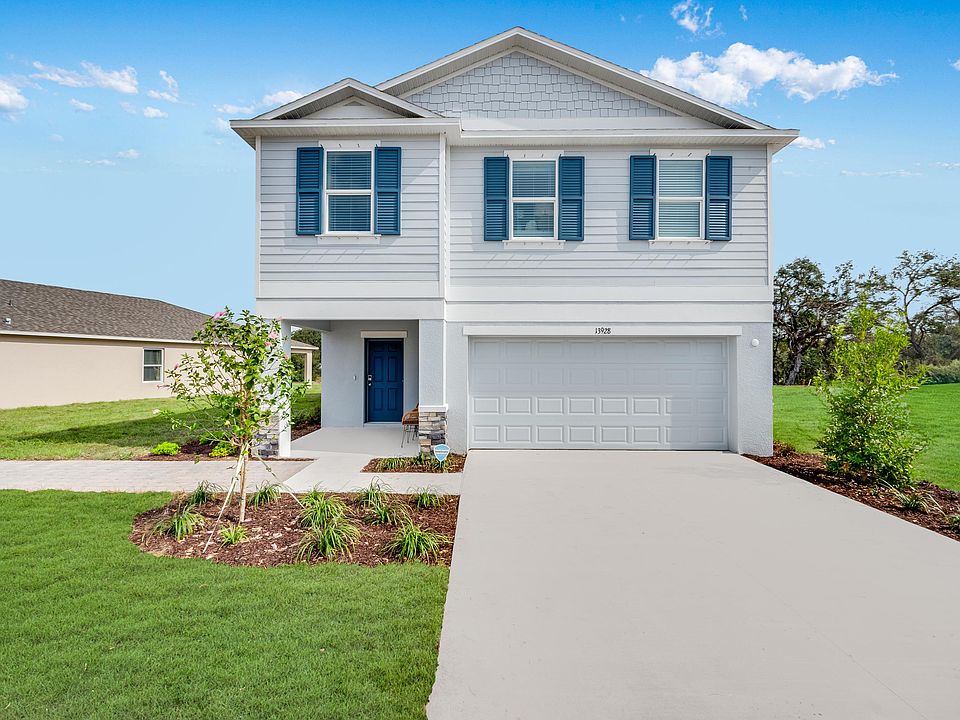Under Construction. New Construction - December Completion! Built by Taylor Morrison, America's Most Trusted Homebuilder. Welcome to the Azalea at 13601 Tropical Breeze Way in Palm Wind! Warm and welcoming, this thoughtfully designed home opens with a cozy front porch and foyer that leads to a quiet study and a spacious great room. The open kitchen features casual dining space and flows into a secondary bedroom with a shared full bath—perfect for guests. Upstairs, the serene primary suite offers a spa-inspired bath, dual vanities, oversized shower, private water closet, and a generous walk-in closet. Three additional bedrooms, a shared bath with a split layout, and a laundry room complete the second floor, with two bedrooms featuring walk-in closets. Palm Wind in Hudson, FL blends small-town charm with coastal beauty. Enjoy planned amenities like a pool, cabana, tot lot, butterfly garden, and dog park. With natural escapes and a welcoming atmosphere, Hudson is a delightful place to call home. Additional Highlights Include: Whole house blinds. Photos are for representative purposes only. MLS#TB8412296
New construction
Special offer
$379,999
13601 Tropical Breeze Way, Hudson, FL 34669
5beds
2,287sqft
Est.:
Single Family Residence
Built in 2025
7,500 Square Feet Lot
$-- Zestimate®
$166/sqft
$172/mo HOA
What's special
Three additional bedroomsCozy front porchLaundry roomSpa-inspired bathSpacious great roomOversized showerWhole house blinds
Call: (727) 758-2453
- 132 days |
- 49 |
- 5 |
Zillow last checked: 8 hours ago
Listing updated: December 07, 2025 at 02:11pm
Listing Provided by:
Michelle Campbell 813-333-1171,
TAYLOR MORRISON REALTY OF FL
Source: Stellar MLS,MLS#: TB8412296 Originating MLS: Suncoast Tampa
Originating MLS: Suncoast Tampa

Travel times
Schedule tour
Select your preferred tour type — either in-person or real-time video tour — then discuss available options with the builder representative you're connected with.
Facts & features
Interior
Bedrooms & bathrooms
- Bedrooms: 5
- Bathrooms: 3
- Full bathrooms: 3
Rooms
- Room types: Den/Library/Office, Great Room, Utility Room
Primary bedroom
- Features: Shower No Tub, Walk-In Closet(s)
- Level: Second
Bedroom 2
- Features: Built-in Closet
- Level: First
Bedroom 3
- Features: Walk-In Closet(s)
- Level: Second
Bedroom 4
- Features: Walk-In Closet(s)
- Level: Second
Bedroom 5
- Features: Built-in Closet
- Level: Second
Den
- Features: No Closet
- Level: First
Dining room
- Features: No Closet
- Level: First
Great room
- Features: No Closet
- Level: First
Kitchen
- Features: No Closet
- Level: First
Heating
- Central
Cooling
- Central Air
Appliances
- Included: Dishwasher, Disposal, Dryer, Exhaust Fan, Microwave, Range, Refrigerator, Washer
- Laundry: Inside, Laundry Room
Features
- Walk-In Closet(s), In-Law Floorplan
- Flooring: Carpet, Tile
- Doors: Sliding Doors
- Windows: Blinds, Window Treatments, Hurricane Shutters
- Has fireplace: No
Interior area
- Total structure area: 2,756
- Total interior livable area: 2,287 sqft
Video & virtual tour
Property
Parking
- Total spaces: 2
- Parking features: Driveway
- Attached garage spaces: 2
- Has uncovered spaces: Yes
Features
- Levels: Two
- Stories: 2
- Patio & porch: Patio, Porch
- Exterior features: Irrigation System
Lot
- Size: 7,500 Square Feet
- Features: Corner Lot
Details
- Parcel number: NALOT218
- Zoning: RES
- Special conditions: None
- Horse amenities: None
Construction
Type & style
- Home type: SingleFamily
- Architectural style: Craftsman
- Property subtype: Single Family Residence
Materials
- Block, Stucco, Vinyl Siding
- Foundation: Slab
- Roof: Shingle
Condition
- Under Construction
- New construction: Yes
- Year built: 2025
Details
- Builder model: Azalea
- Builder name: Taylor Morrison
- Warranty included: Yes
Utilities & green energy
- Sewer: Private Sewer
- Water: Public
- Utilities for property: Cable Available, Electricity Available, Fiber Optics, Phone Available, Public, Sewer Available, Sprinkler Meter, Street Lights, Underground Utilities, Water Available
Community & HOA
Community
- Features: Community Mailbox, Deed Restrictions, Dog Park, Playground, Pool, Sidewalks
- Subdivision: Palm Wind
HOA
- Has HOA: Yes
- Amenities included: Fence Restrictions, Playground, Pool
- Services included: Community Pool, Pool Maintenance, Trash
- HOA fee: $172 monthly
- HOA name: Castle Group
- HOA phone: 656-218-2611
- Pet fee: $0 monthly
Location
- Region: Hudson
Financial & listing details
- Price per square foot: $166/sqft
- Annual tax amount: $5,000
- Date on market: 7/30/2025
- Cumulative days on market: 132 days
- Listing terms: Cash,Conventional,FHA,VA Loan
- Ownership: Fee Simple
- Total actual rent: 0
- Electric utility on property: Yes
- Road surface type: Paved
About the community
PoolPlaygroundPark
Palm Wind in Hudson, Florida perfectly balances the small-town coastal roots of the area with an exciting new home community. Enjoy beautifully appointed floor plans with open-concept layouts and inviting curb appeal! New home opportunities with no CDD fees are available now - new phase now selling!
Enjoy an extended rate lock with Buy Build Secure® when you build a home from the ground up
You have the flexibility to lock and secure a reduced rate for 6, 9 or 12 months when you use Taylor Morrison Home Funding, Inc.Source: Taylor Morrison

