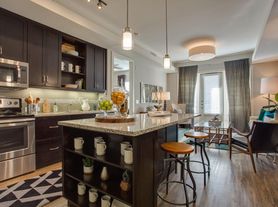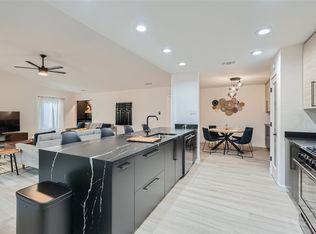Modern 3-bed townhome in a gated North Austin community with an open layout, 2-car garage, updated kitchen, spacious primary suite, and easy access to Lakeline Mall + Metro. Beautiful and well-maintained 3-bed, 2.5-bath townhome in a gated North Austin community with easy access to Hwy 183, 45, Lakeline Mall, and Lakeline MetroRail Station. Built in 2019, this home offers modern finishes, a smart layout, and low-maintenance living in the desirable 78717 corridor. The main level features an open-concept living area, dining space, and a spacious kitchen with stainless steel appliances, granite counters, pantry, and ample cabinet storage. Upstairs you'll find a large primary suite with dual vanities, separate tub and shower, and a generous walk-in closet. Two additional bedrooms and a full bath provide flexibility for guests, work-from-home, or family needs. Washer and dryer included. Attached two-car garage offers convenient, direct access. The gated community includes green spaces and walking paths for easy outdoor enjoyment. Highly rated Round Rock ISD schools: Anderson Mill ES, Pearson Ranch MS, and McNeil HS. Close to major employers, shopping, dining, and transit. A rare opportunity for newer construction in a prime North Austin location.
Condo for rent
$2,350/mo
13602 Terrett Trce #102, Austin, TX 78717
3beds
1,662sqft
Price may not include required fees and charges.
Condo
Available Tue Dec 16 2025
Central air, ceiling fan
In unit laundry
2 Garage spaces parking
What's special
- 10 hours |
- -- |
- -- |
Travel times
Looking to buy when your lease ends?
Consider a first-time homebuyer savings account designed to grow your down payment with up to a 6% match & a competitive APY.
Facts & features
Interior
Bedrooms & bathrooms
- Bedrooms: 3
- Bathrooms: 3
- Full bathrooms: 2
- 1/2 bathrooms: 1
Cooling
- Central Air, Ceiling Fan
Appliances
- Included: Dishwasher, Microwave, Oven, Stove
- Laundry: In Unit, Inside
Features
- Ceiling Fan(s), Granite Counters, High Ceilings, Kitchen Island, Open Floorplan, Pantry, Walk In Closet, Walk-In Closet(s)
- Flooring: Carpet, Tile
Interior area
- Total interior livable area: 1,662 sqft
Property
Parking
- Total spaces: 2
- Parking features: Garage, Covered
- Has garage: Yes
- Details: Contact manager
Features
- Stories: 2
- Exterior features: Contact manager
Construction
Type & style
- Home type: Condo
- Property subtype: Condo
Condition
- Year built: 2019
Community & HOA
Community
- Features: Playground
Location
- Region: Austin
Financial & listing details
- Lease term: 12 Months
Price history
| Date | Event | Price |
|---|---|---|
| 11/19/2025 | Listed for rent | $2,350+6.8%$1/sqft |
Source: Unlock MLS #2007965 | ||
| 1/20/2025 | Listing removed | $2,200$1/sqft |
Source: Unlock MLS #6209835 | ||
| 1/8/2025 | Listed for rent | $2,200$1/sqft |
Source: Unlock MLS #6209835 | ||

