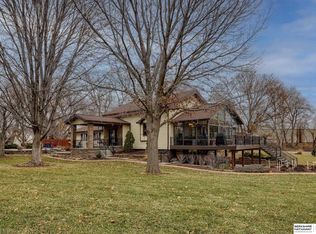Sold for $645,000
$645,000
13603 Pflug Rd, Springfield, NE 68059
3beds
3,174sqft
Single Family Residence
Built in 1967
2 Acres Lot
$664,700 Zestimate®
$203/sqft
$2,926 Estimated rent
Home value
$664,700
$612,000 - $725,000
$2,926/mo
Zestimate® history
Loading...
Owner options
Explore your selling options
What's special
This stunning two-story home nestled on two acres offers the perfect blend of modern comfort and serene country living. The interior has been meticulously updated with high-end finishes throughout. The kitchen boasts beautiful stainless steel appliances, including double ovens & a gas stove. 25 x 25 Enclosed Porch invites viewing of wildlife and your private view of the acreage. The Primary Bed and walk-in closet will impress, but could easily be converted back to a 4th Bed. The finished basement provides ample additional living space, ideal for entertaining or relaxation. Attached Greenhouse. Step outside to your private oasis, featuring an above ground pool and hot tub, array of fruit trees, grapevines, and a captivating rose garden. The property also includes multiple outbuildings, such as a shop, shed, and garage, providing plenty of storage space for your hobbies or vehicles. Enjoy the tranquility and privacy that comes with owning a home on this expansive lot.
Zillow last checked: 8 hours ago
Listing updated: October 07, 2024 at 07:49am
Listed by:
Molly Amick 402-957-0374,
Nebraska Realty
Bought with:
Molly Amick, 20130093
Nebraska Realty
Source: GPRMLS,MLS#: 22421872
Facts & features
Interior
Bedrooms & bathrooms
- Bedrooms: 3
- Bathrooms: 3
- Full bathrooms: 1
- 3/4 bathrooms: 1
- 1/2 bathrooms: 1
- Main level bathrooms: 1
Primary bedroom
- Features: Wall/Wall Carpeting, Window Covering, 9'+ Ceiling, Ceiling Fan(s), Walk-In Closet(s)
- Level: Second
- Area: 234.24
- Dimensions: 19.2 x 12.2
Bedroom 2
- Features: Wall/Wall Carpeting, Window Covering, 9'+ Ceiling, Ceiling Fan(s)
- Level: Second
- Area: 139.68
- Dimensions: 14.4 x 9.7
Bedroom 3
- Features: Wall/Wall Carpeting, Window Covering, 9'+ Ceiling, Ceiling Fan(s)
- Level: Second
- Area: 143.38
- Dimensions: 13.4 x 10.7
Primary bathroom
- Features: 3/4, Shower, Double Sinks
Dining room
- Features: Wall/Wall Carpeting, 9'+ Ceiling, Dining Area
- Level: Main
- Area: 258.87
- Dimensions: 18.23 x 14.2
Kitchen
- Features: Wood Floor, Window Covering, 9'+ Ceiling, Dining Area
- Level: Main
- Area: 198.22
- Dimensions: 18.7 x 10.6
Living room
- Features: Wood Floor, Cath./Vaulted Ceiling, 9'+ Ceiling, Ceiling Fan(s), Balcony/Deck
- Level: Main
- Area: 317.3
- Dimensions: 31.2 x 10.17
Basement
- Area: 1106
Heating
- Propane, Forced Air
Cooling
- Central Air
Appliances
- Included: Humidifier, Range, Oven, Refrigerator, Dishwasher, Disposal, Double Oven, Wine Refrigerator
- Laundry: Ceramic Tile Floor, 9'+ Ceiling
Features
- High Ceilings, Ceiling Fan(s), Formal Dining Room
- Flooring: Wood, Carpet, Concrete, Ceramic Tile
- Windows: Window Coverings
- Basement: Other Window,Walk-Up Access,Finished
- Number of fireplaces: 2
- Fireplace features: Recreation Room
Interior area
- Total structure area: 3,174
- Total interior livable area: 3,174 sqft
- Finished area above ground: 2,512
- Finished area below ground: 662
Property
Parking
- Total spaces: 4
- Parking features: Attached, Detached, Extra Parking Slab, Garage Door Opener
- Attached garage spaces: 4
- Has uncovered spaces: Yes
Features
- Levels: Two
- Patio & porch: Porch, Patio, Enclosed Porch
- Exterior features: Horse Permitted, Separate Entrance
- Has private pool: Yes
- Pool features: Above Ground
- Has spa: Yes
- Spa features: Hot Tub/Spa
- Fencing: None
Lot
- Size: 2 Acres
- Dimensions: 2.0 Acres
- Features: Over 1 up to 5 Acres, Level, Secluded
Details
- Additional structures: Outbuilding, Shed(s), Greenhouse
- Parcel number: 011577430
- Horses can be raised: Yes
Construction
Type & style
- Home type: SingleFamily
- Architectural style: Traditional
- Property subtype: Single Family Residence
Materials
- Masonite, Brick/Other
- Foundation: Block
- Roof: Composition
Condition
- Not New and NOT a Model
- New construction: No
- Year built: 1967
Utilities & green energy
- Sewer: Septic Tank
- Water: Well
- Utilities for property: Electricity Available, Propane, Phone Available
Community & neighborhood
Location
- Region: Springfield
- Subdivision: SIEWERT ADDITION
Other
Other facts
- Listing terms: Conventional,Cash
- Ownership: Fee Simple
Price history
| Date | Event | Price |
|---|---|---|
| 10/7/2024 | Sold | $645,000-3%$203/sqft |
Source: | ||
| 9/10/2024 | Pending sale | $665,000$210/sqft |
Source: | ||
| 8/27/2024 | Listed for sale | $665,000+177.1%$210/sqft |
Source: | ||
| 5/14/2003 | Sold | $240,000$76/sqft |
Source: Public Record Report a problem | ||
Public tax history
| Year | Property taxes | Tax assessment |
|---|---|---|
| 2024 | $4,291 -20.8% | $576,196 +0.7% |
| 2023 | $5,420 +3.4% | $572,268 +30.2% |
| 2022 | $5,243 -0.5% | $439,411 |
Find assessor info on the county website
Neighborhood: 68059
Nearby schools
GreatSchools rating
- 6/10Springfield Elementary SchoolGrades: PK-6Distance: 0.5 mi
- 7/10Platteview Central Jr Hi SchoolGrades: 7-8Distance: 2.7 mi
- 9/10Platteview Senior High SchoolGrades: 9-12Distance: 2.7 mi
Schools provided by the listing agent
- Elementary: Springfield
- Middle: Platteview Central
- High: Platteview
- District: Springfield Platteview
Source: GPRMLS. This data may not be complete. We recommend contacting the local school district to confirm school assignments for this home.
Get pre-qualified for a loan
At Zillow Home Loans, we can pre-qualify you in as little as 5 minutes with no impact to your credit score.An equal housing lender. NMLS #10287.
Sell with ease on Zillow
Get a Zillow Showcase℠ listing at no additional cost and you could sell for —faster.
$664,700
2% more+$13,294
With Zillow Showcase(estimated)$677,994
