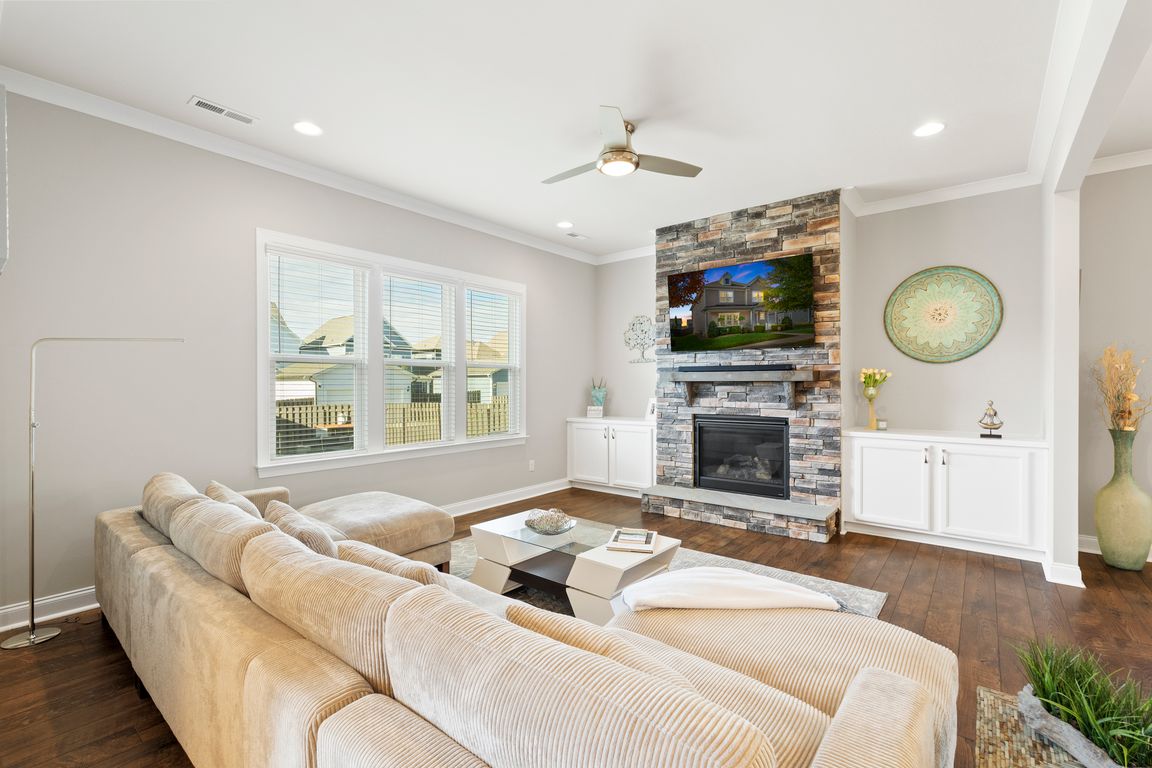Open: Sun 11am-1pm

Active
$679,000
4beds
3,074sqft
13604 Jacks Ln, Pineville, NC 28134
4beds
3,074sqft
Single family residence
Built in 2019
0.16 Acres
2 Garage spaces
$221 price/sqft
$566 quarterly HOA fee
What's special
Cozy gas fireplaceLarge showerOpen floor planGreat floor planFenced backyardOversized granite islandExtra storage room
Beautifully updated and situated on a corner lot in the desirable McCullough neighborhood - welcome home to this 4 bedroom, 3.5 bathroom, offering a great floor plan with all upstairs bedrooms offering an en-suite bathroom! The main level offers an open floor plan with towering 10-foot ceilings, laminate wood flooring, and ...
- 3 days |
- 668 |
- 42 |
Source: Canopy MLS as distributed by MLS GRID,MLS#: 4320774
Travel times
Living Room
Kitchen
Primary Bedroom
Zillow last checked: 8 hours ago
Listing updated: 14 hours ago
Listing Provided by:
Nicole McAlister NicoleM@mypremierproperty.com,
Keller Williams Ballantyne Area
Source: Canopy MLS as distributed by MLS GRID,MLS#: 4320774
Facts & features
Interior
Bedrooms & bathrooms
- Bedrooms: 4
- Bathrooms: 4
- Full bathrooms: 3
- 1/2 bathrooms: 1
- Main level bedrooms: 1
Primary bedroom
- Level: Upper
Bedroom s
- Level: Upper
Bedroom s
- Level: Upper
Bathroom half
- Level: Main
Bathroom full
- Level: Upper
Bathroom full
- Level: Upper
Bathroom full
- Level: Upper
Other
- Level: Main
Breakfast
- Level: Main
Dining area
- Level: Main
Kitchen
- Level: Main
Laundry
- Level: Upper
Living room
- Level: Main
Heating
- Central, Forced Air, Natural Gas, Zoned
Cooling
- Central Air, Electric, Zoned
Appliances
- Included: Dishwasher, Disposal, Electric Oven, Gas Cooktop, Gas Water Heater, Microwave, Plumbed For Ice Maker, Refrigerator, Wall Oven
- Laundry: Electric Dryer Hookup, Laundry Room, Upper Level, Washer Hookup
Features
- Breakfast Bar, Built-in Features, Soaking Tub, Kitchen Island, Open Floorplan, Walk-In Closet(s), Walk-In Pantry
- Flooring: Carpet, Laminate, Tile
- Doors: French Doors
- Windows: Insulated Windows, Window Treatments
- Has basement: No
- Attic: Pull Down Stairs,Walk-In
- Fireplace features: Gas Log, Gas Unvented, Living Room
Interior area
- Total structure area: 3,074
- Total interior livable area: 3,074 sqft
- Finished area above ground: 3,074
- Finished area below ground: 0
Video & virtual tour
Property
Parking
- Total spaces: 2
- Parking features: Detached Garage, Garage Door Opener, Garage Faces Rear, Garage on Main Level
- Garage spaces: 2
Accessibility
- Accessibility features: Two or More Access Exits, Door Width 32 Inches or More, Exterior Curb Cuts, Garage Door Height Greater Than 84 inches, Accessible Hallway(s), Kitchen Low Cabinetry
Features
- Levels: Two
- Stories: 2
- Patio & porch: Balcony, Front Porch, Patio
- Exterior features: In-Ground Irrigation, Lawn Maintenance, Tennis Court(s), Other - See Remarks
- Pool features: Community
- Fencing: Back Yard,Fenced,Wood
Lot
- Size: 0.16 Acres
- Features: Corner Lot
Details
- Parcel number: 22101917
- Zoning: RMX
- Special conditions: Standard
- Other equipment: Network Ready
- Horse amenities: None
Construction
Type & style
- Home type: SingleFamily
- Architectural style: Traditional
- Property subtype: Single Family Residence
Materials
- Vinyl
- Foundation: Slab
- Roof: Insulated
Condition
- New construction: No
- Year built: 2019
Utilities & green energy
- Sewer: County Sewer
- Water: County Water
- Utilities for property: Cable Available, Electricity Connected, Underground Power Lines, Underground Utilities, Wired Internet Available
Community & HOA
Community
- Features: Clubhouse, Dog Park, Picnic Area, Playground, Pond, Recreation Area, Sidewalks, Street Lights, Tennis Court(s), Walking Trails, Other
- Security: Carbon Monoxide Detector(s), Smoke Detector(s)
- Subdivision: Mccullough
HOA
- Has HOA: Yes
- HOA fee: $566 quarterly
- HOA name: Kuester Management Group
Location
- Region: Pineville
Financial & listing details
- Price per square foot: $221/sqft
- Tax assessed value: $557,700
- Date on market: 11/12/2025
- Cumulative days on market: 4 days
- Listing terms: Cash,Conventional,FHA,VA Loan
- Electric utility on property: Yes
- Road surface type: Concrete, None, Paved